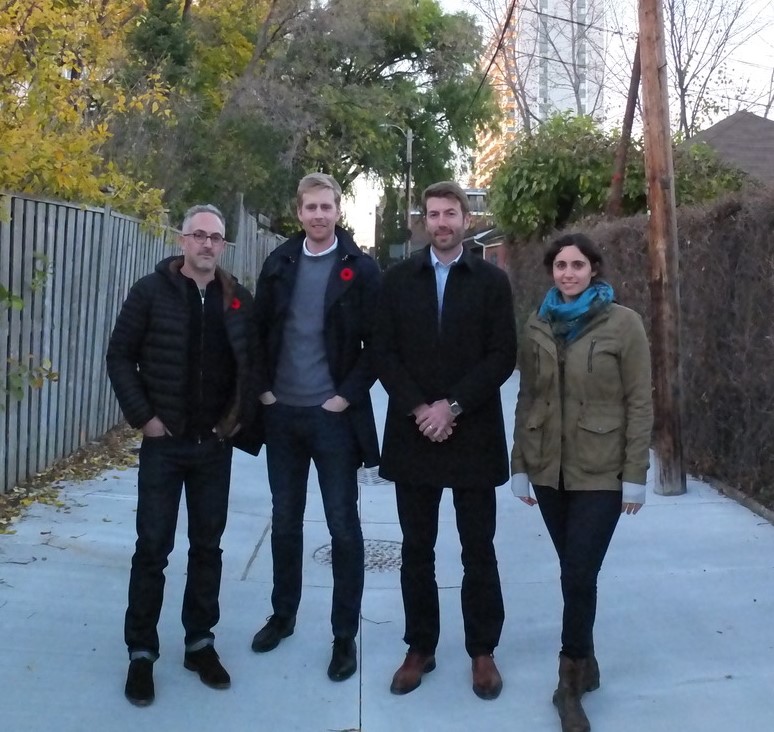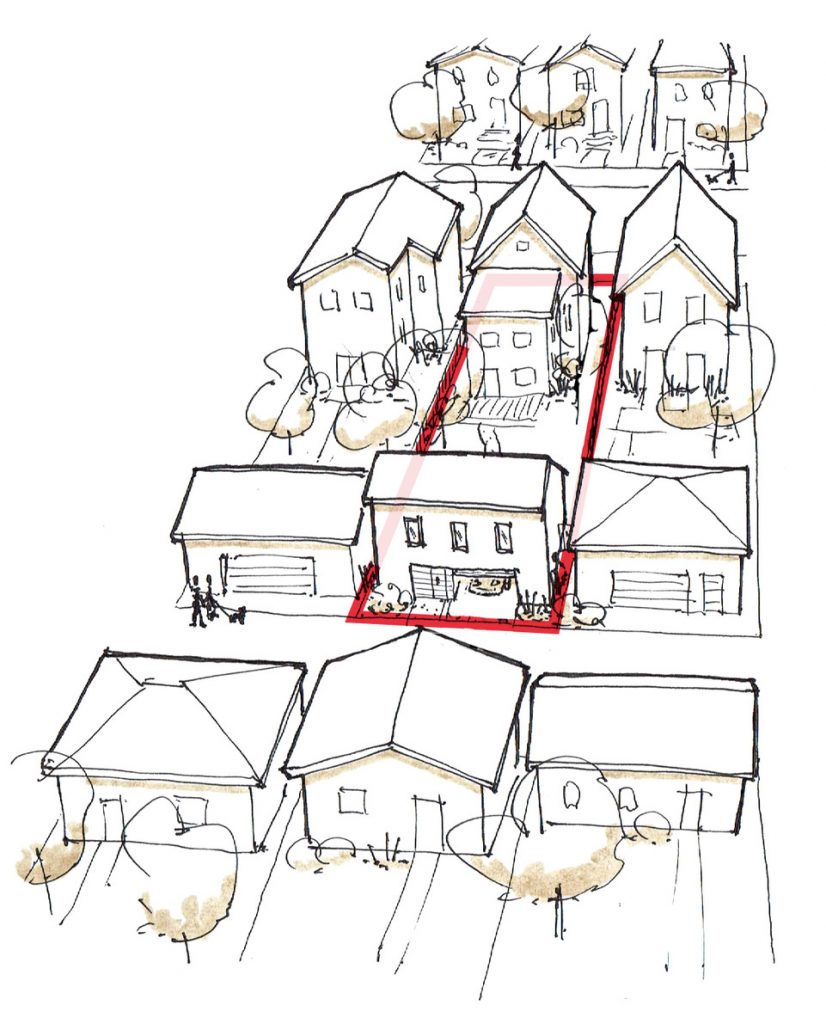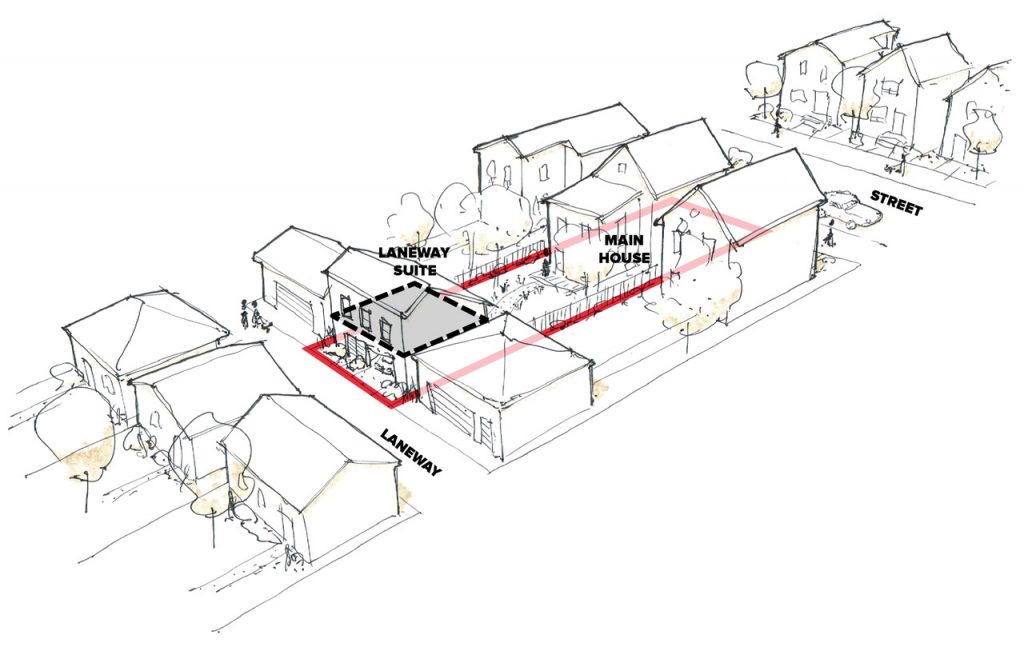Access to laneway housing: an interview with Lanescape’s Craig Race

Photo: The Lanescape team. Craig Race is second from left. Photo credit: Lanescape.
Recently, we caught up with Craig Race, an architect and co-founder of Lanescape to learn more about laneway housing and its efforts in making them accessible in Toronto. Lanescape is a citizens’ advocacy group that is building political will for the City to pass a bylaw in support of this type of housing.
This blog is the first of a blog series entitled Affordable Housing. The following interview has been edited for flow and length.
GH – Explain a typical laneway home? What does it look like? How big is it and who is it typically for?
CR – Most Torontonians think of laneway houses as large two or three storey – over 2,000 square foot – full houses behind houses. Although those are beautiful and great, the model that we’re proposing is more of a very small one bedroom apartment overtop a garage and legally attached to the main house.
It would be technically impossible for the City to bring in infrastructure down all the laneways to service them. Instead, the homeowner can take the existing service connections from the main house and split them into a secondary unit and run it back to the rear suite. That’s already done with basement apartments and secondary units.
Most people would rent out the laneway suite or use them for caretakers or family members. We’re also seeing lots of people using them for aging in place. People who no longer have kids and don’t need the full house can move into the laneway suite and rent out their main house to someone to generate more income.

Image courtesy of Lanescape.
GH – When did you become interested in laneway development and why?
CR – When Vancouver started doing it in 2008 I became interested in it. It’s mind-blowing to think that Vancouver is ten years into building laneway houses and Toronto doesn’t even allow it yet.
What I find interesting is that the initiators of laneway housing in Vancouver were inspired by Toronto to implement their guidelines because we already had a lot of infill houses. We have so much of it that it inspired Vancouver to adapt it into something they can use on their laneways.
Laneway housing just makes a lot of sense to me. I like to walk down every type of street and alleyway imaginable. I just always found that laneways are these very interesting, beautiful and quiet spaces that are desperately underutilized.
GH – What have you learned from Vancouver now that they are 10 years into laneway housing development?
CR – Vancouver got really good uptake by going full boar on this, and by saying anywhere there is a laneway, you’re permitted to have a laneway house. There’s been some thought in Toronto to roll this out piecemeal through test areas. We are worried we would exclude a lot of people who want this now. We have the precedent of other municipalities, and we know we can do this everywhere immediately.
GH – How does laneway development fit into your design interests?
CR – As a residential architect who focuses on sustainability it’s really a positive way to add housing to our city in a way that takes advantage of the existing infrastructure and implements what’s known as invisible density, which is to say you are adding people to existing communities without having to extend infrastructure or cause undue stress on other community amenities.
An interesting parallel we found is that almost every community in Toronto that has a lot of laneways tends to be downtown and relatively dense to begin with so it’s already well served by transit and a lot of people bike to it. Car ownership is very low. Those kinds of conditions lend themselves very well to laneway dwellers.

Image courtesy of Lanescape.
GH – Are there other benefits to laneway suites?
CR – The big one is affordability. Our housing prices are going up very quickly in Toronto. A lot of people – like me – are using secondary suites as a way of cracking into the housing market in our city. Laneway suites are a powerful tool that can allow people to move into their houses and build a secondary suite without having to interrupt the main house.
The homeowner benefits from having an income tool. The renters are desperate for units that are in low rise, walkable and livable neighbourhoods. We have a ton of rental units in high rise towers but for people with babies and dogs who like to go on strolls through the parks in their communities, there are very few rental units that would be suitable for that lifestyle. Laneway suites would add thousands of units in Toronto potentially.
GH – Thousands of units?
CR – We did a study of eight key neighbourhoods around Toronto. That study included 5,000 lots that were on laneways. Of those, about 80 percent of all the lots were suitable to have a laneway suite on them. That meant they had the appropriate width, the appropriate distance between the back of the house and the laneway to fit the zoning requirements of the laneway suites. That was just looking at a portion of laneway lots in the city. We estimate it could be around 10,000 units. We have not done the math to know exactly how much it would be.
The study came out on June 1, and went in front of the Toronto and East York Community Council June 13.
GH – What is the average cost of building a laneway home?
CR – What I like to tell people is that it costs no more than renovating a basement apartment. And, with a basement apartment and any type of renovation, you are bound to come across unforeseen issues with the existing structure and infrastructure. A laneway suite, however, is almost always a new build. You don’t have that unforeseeable circumstance related to a renovation.
GH – What barriers is Lanescape facing regarding building more laneway housing?
CR – Right now the only barrier is that the City does not permit them in their zoning bylaws. You have to get case-by-case approval for each laneway house you want to build, which is expensive and time consuming, and you have little certainty of getting approval. This is why you tend to see only rich, well-informed people building them. We want this to be accessible for every homeowner in the city.
GH – What is being done to breakdown those barriers? And what are the next steps?
CR – We are lobbying the City to make laneway suites a straightforward and affordable approval process so everyone has equal access to it.
Toronto and East York Community Council voted to produce a staff report that will investigate how exactly to change the bylaws, and continue citizen engagement. It will be early next year when we get that back. Then it goes in front of City Council and that is the do or die point.
GH – What can people do to help advance this?
CR – They can go to lanescape.ca/getinvolved and sign up for our newsletter.
Thousands of Torontonians told us what they wanted. That’s what we put in front of the City. So much of this is a vision of the common good. The people who are going to get this through the City are the Torontonians who submitted survey responses or came to our community meetings.
We also need help from everyone to email their councillors to help get this through. If they sign up for our newsletter, we will keep them informed on how to do that.
GH – What else have you been doing to build political will?
CR – We have been working with two Councillors who have been championing this issue for us – Councillor Mary-Margaret McMahon and Councillor Ana Bailão – for over two years. We met with dozens of staff members within City Hall to get their input. All that happened after we had public meetings and an online survey to get input from over 3,000 Torontonians. The survey results are available in our report. It has all been about engaging anyone and everyone who will be affected by this, and making sure they have input.
GH – Sounds like the public response to laneway suites has been positive.
CR – Of all the survey responses, over 90 percent said they wanted to see laneway suites in their neighbourhoods. We also received nearly 200 letters of support at Community Council and had 18 deputations from citizens and professionals who want to see this happen. People aren’t just positive about laneway suites, they are passionate.
In addition to encouraging their Councillors to support laneway suites, what can a homeowner who is interested in building a laneway suite do at this time?
You can start talking to an architect at any time to analyze your lot. There are unique properties in Toronto where building an infill house is already possible or at least a risk worth taking. With the vast majority of lots, though, homeowners have to be patient and they need to support us so that we can change the bylaws and let everyone have access to this proposed development right.
You may also be interested in: