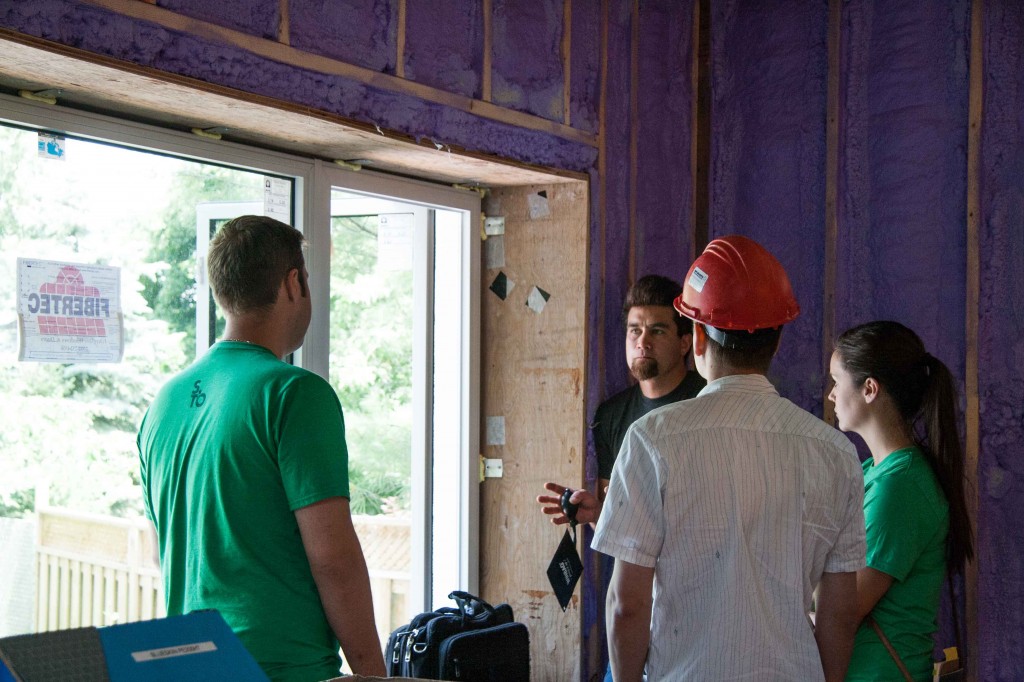We’ve exceeded Passive House Standard – UPDATE
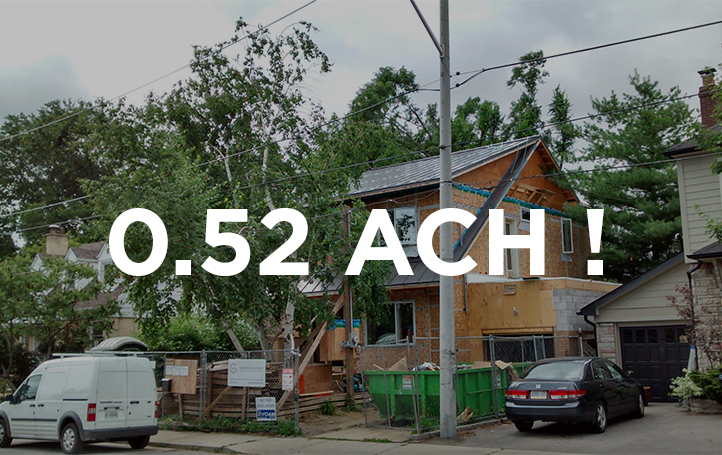
UPDATE – Recent testing, again by BlueGreen Group, shows that this project further exceeds the Passive House standard for air sealing in new construction. After drywall, the home achieved 0.44 ACH, compared to 0.52 ACH pre-drywall and 0.6 ACH for new Passive House construction. Also, this project is now one of three finalists in the CaGBC GTA Chapter’s annual awards!
Greening Homes is very proud to announce the amazing performance results of our East York deep energy retrofit. This project has been a labour of love for both our team and the homeowners, as there has been extensive collaboration with the project architect – Open Architects, engineers and our GH construction team. Testing by BlueGreen Group has determined that the home exceeds Passive House retrofit standards of 1.0 ACH AND Passive House new construction standards for air tightness of 0.6 ACH by achieving 0.52 ACH (pre-drywall).
BY THE NUMBERS:
- 3.0 – 4.0ACH@50Pa – Typical New Construction as per OBC (Ontario Building Code)
- 2.0ACH@50Pa – Energy Efficient New Construction with consideration of airtightness detailing
- 1.5ACH@50 Pa – R2000 Housing – A Canadian Federal Standard
- 1.0ACH@50Pa – Extremely Tight Construction or Passivhaus Retrofit for air tightness
- 0.6ACH@50Pa – Passive House New Build Requirement for air tightness
- 0.52ACH@50Pa – GREENING HOMES’ BEECHWOOD PROJECT
- 0.0ACH@50Pa – Spacecraft
ACH stands for air changes per hour and is a measure of how many times the air within a defined space is replaced. The lower the number of air changes, the less energy is required to keep that air at a comfortable temperature. It takes great attention to detail and a rigorous approach to construction to achieve this level of air tightness.
To mark the achievement, Greening Homes hosted an event for 30+ industry professionals on site. The event began with a warm welcome from Chris Phillips, Greening Homes owner and President and continued with a presentation by GH Construction Manager, Steven Gray, who has been leading the construction of the home. Steven shared construction details used in air sealing, new production installation and installation best practices.
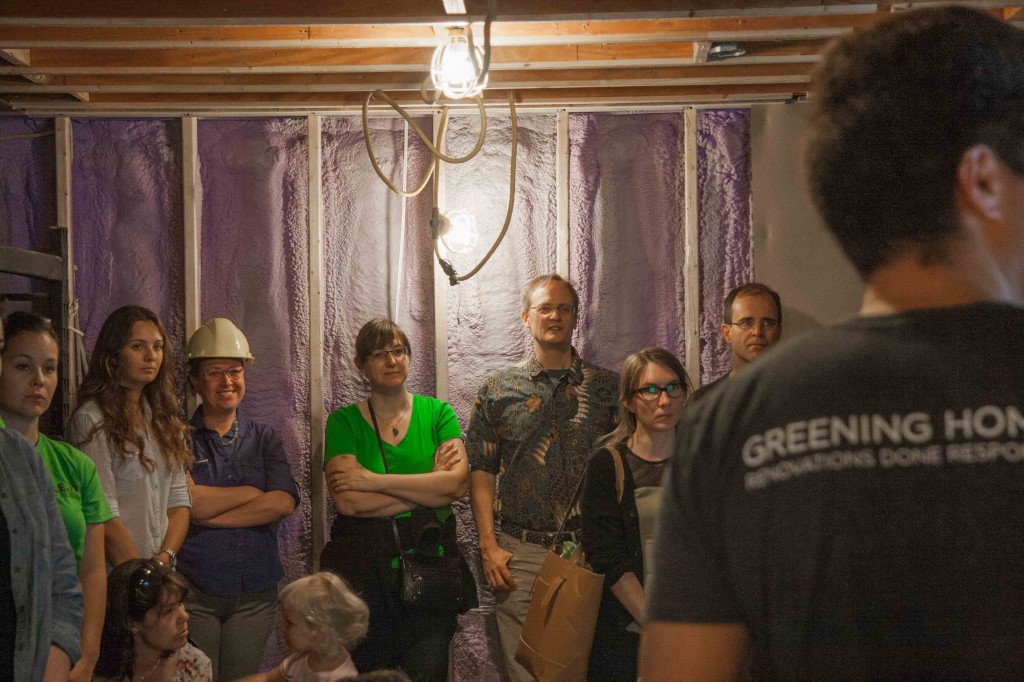
The attendees were then invited to tour the home after it had been pressurized. They were provided with smoke sticks to identify areas of air leakage. It was noted by an attendee that the home had so few air leaks, it was difficult to illustrate the smoke stick technique to a colleague new to the practice. It was a great afternoon of knowledge sharing among professionals who truly care about this industry.
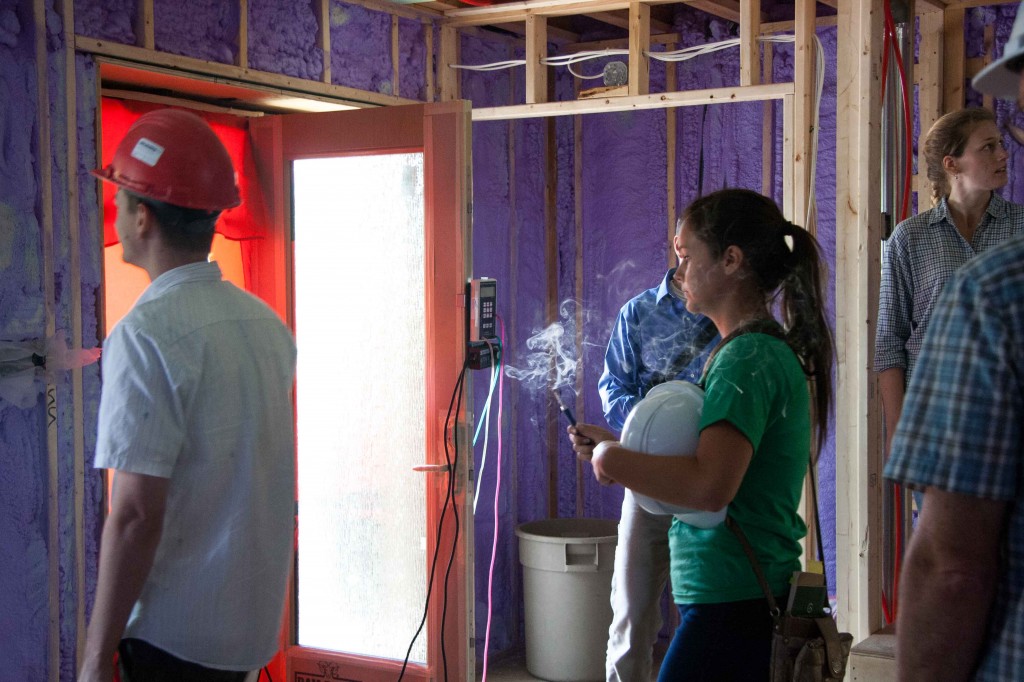
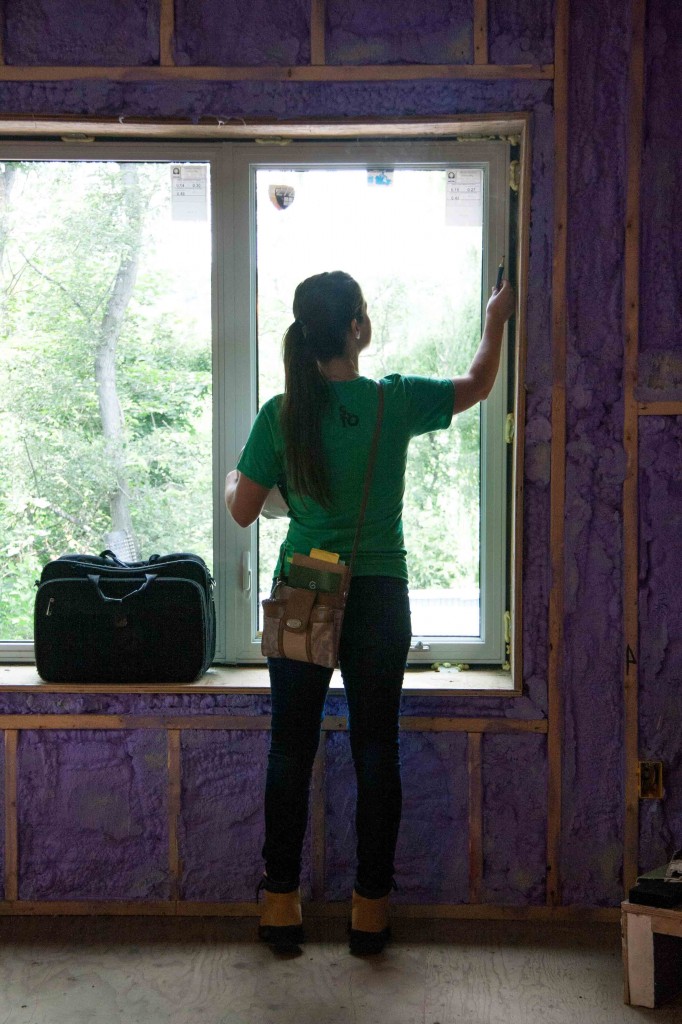
Attendees included representatives from the following organizations:
- BlueGreen Group
- Q4 Architects
- Solares Architecture Inc
- Sustainable TO
- Sage Living
- Henry Bakor
- Bruce March Architect
- The Architect Builders Collaborative
- Stone’s Throw Design
