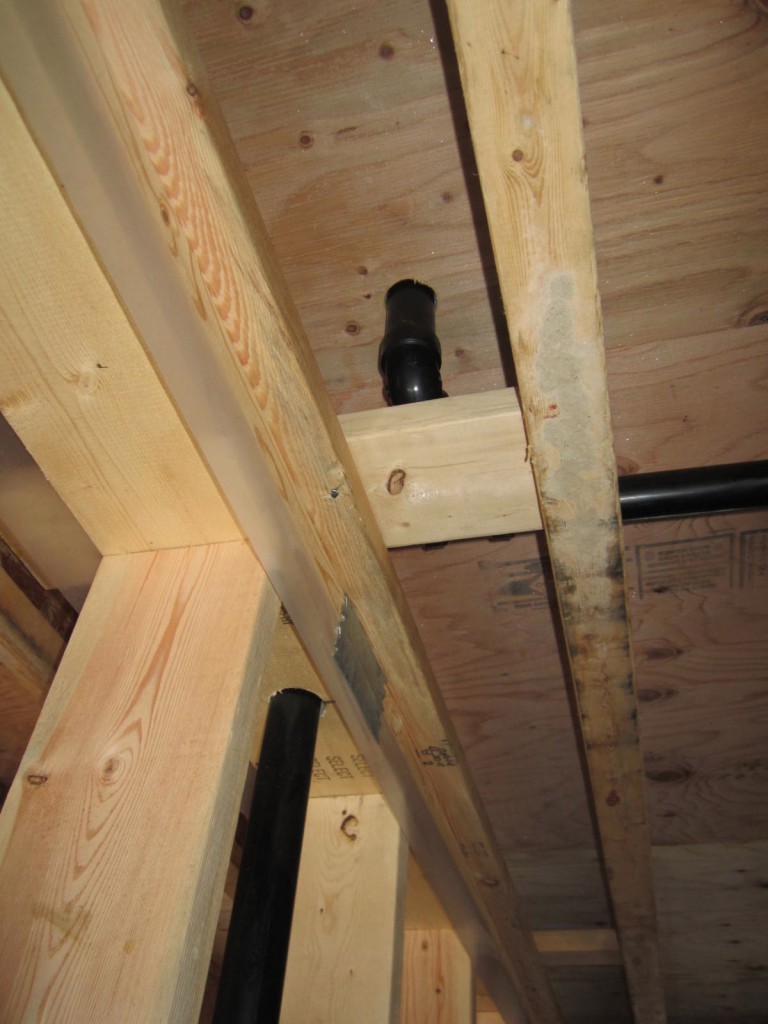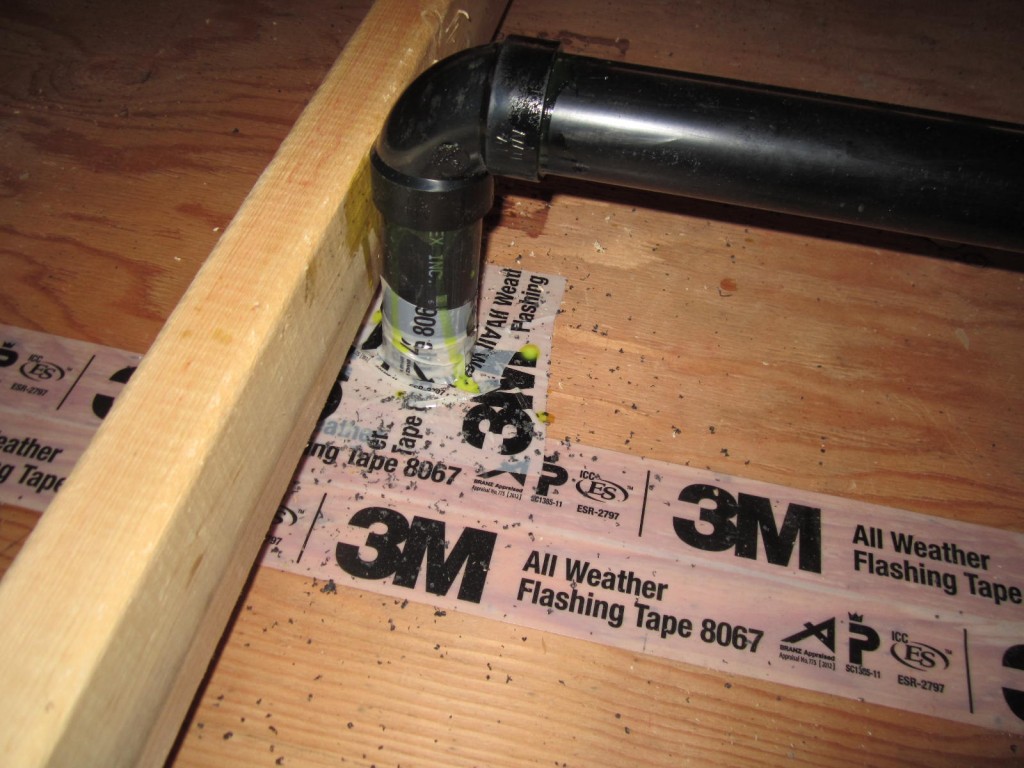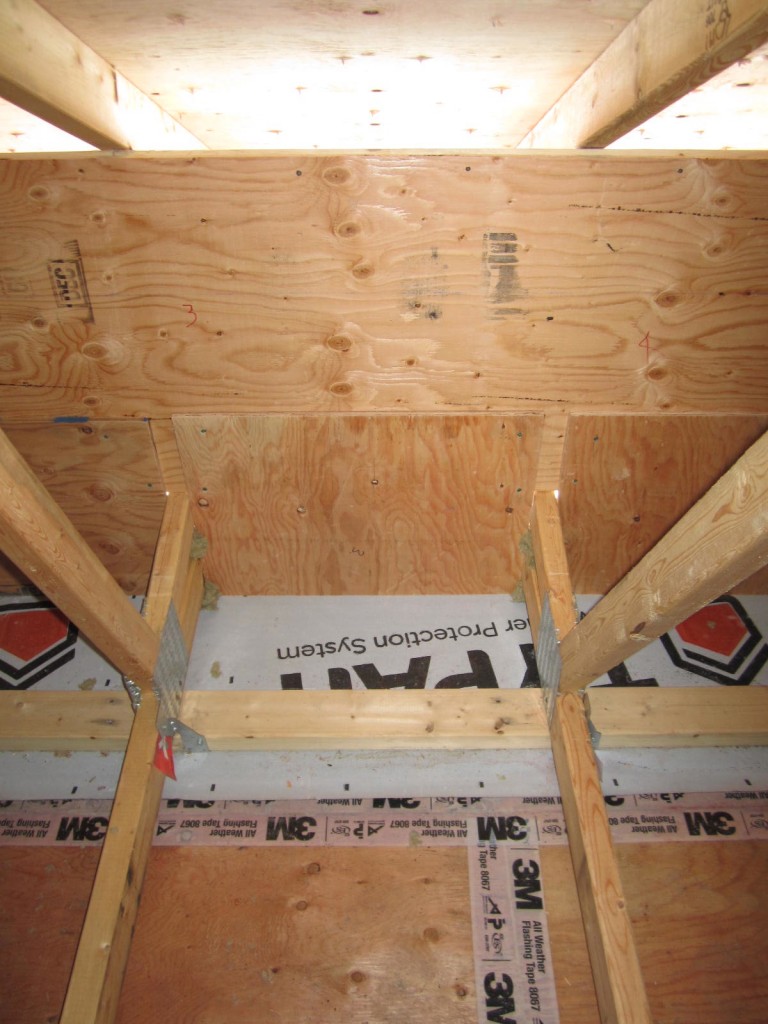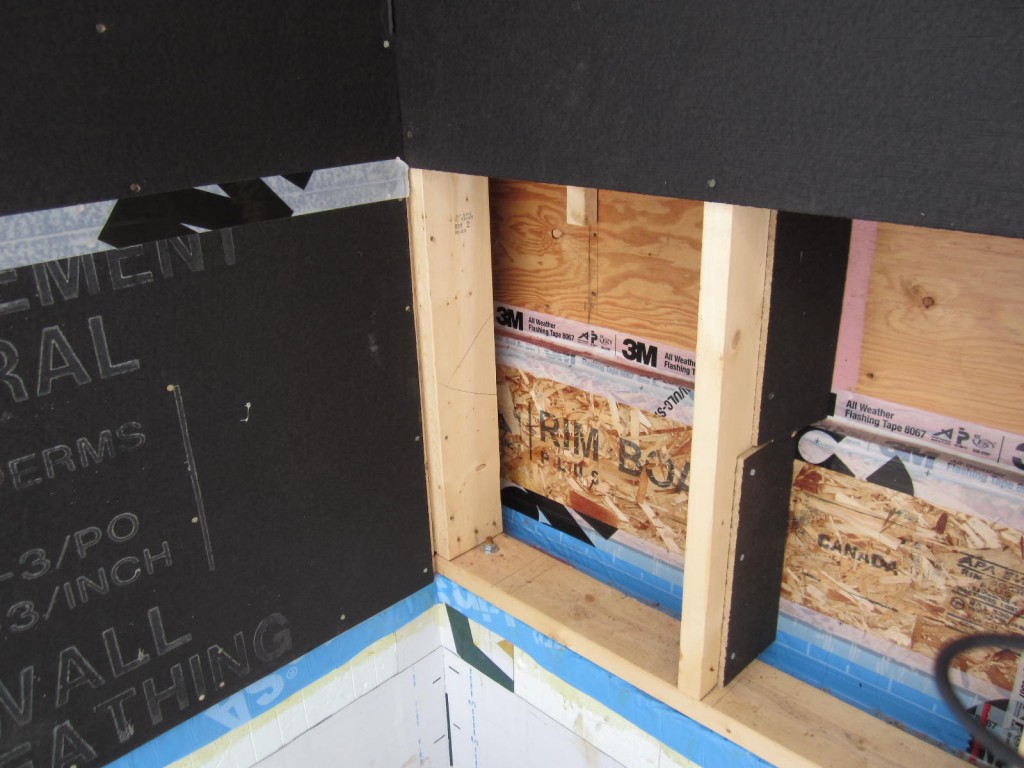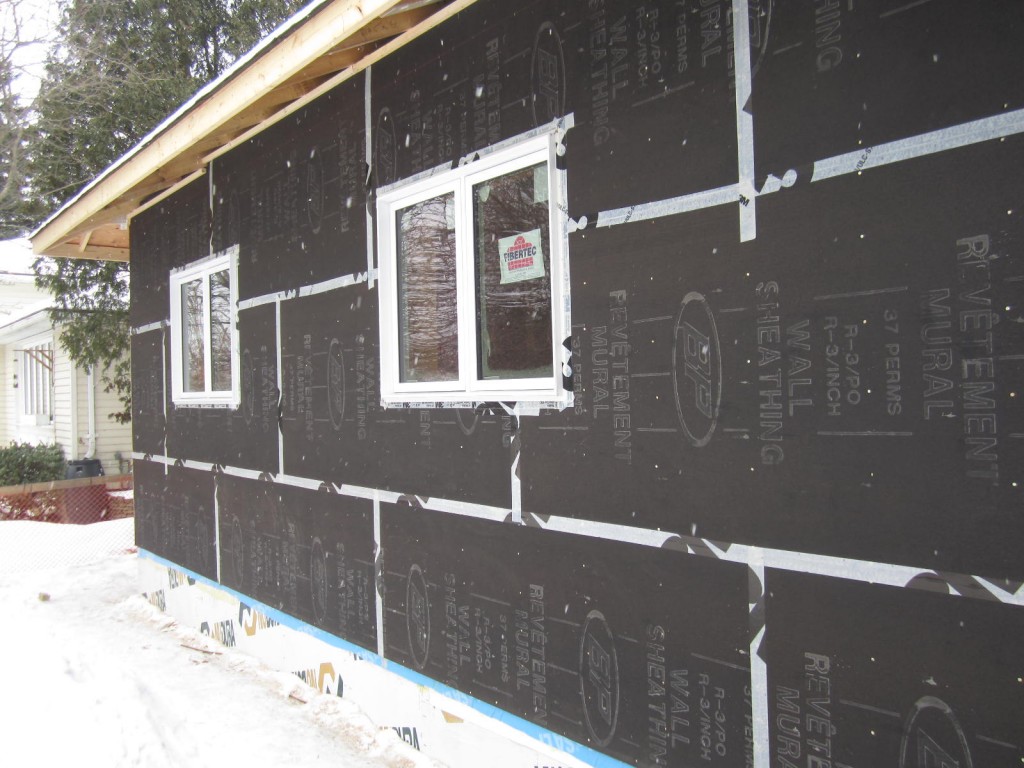GH Visits a Super-Efficient Bungalow Build in Oakville

Recently, we visited the site of a super-efficient bungalow build in Oakville, courtesy of Ed Marion at Passive House Ontario. It was great to see high-performance building techniques and products being applied so close to home. We’ll be using many of these techniques in our on-going deep energy retrofit (and addition) project in East York. Thank you to Ed for sharing his knowledge and experiences with high-performance building. Here’s a summary of what we saw:
ICF Foundation – Ed had his ICF contractor frame the window bucks with foam, instead of the usual lumber, for a fully insulated opening. The windows are then installed in 3/4″ plywood boxes. Note that the boxes project beyond the ICF in the interior – there’ll be a stud wall to add additional insulation and run services. Ed plans to install his sub-slab insulation on top of the footing so that the slab will also be fully insulated. A sewage ejector was added to be able to lower the in-ground plumbing so that all drains penetrated the sub-slab air barrier and insulation at right angles to facilitate air sealing and minimize disruption to the insulation plane. That’s taking airtightness to the next level!
Open Web Joists – The first floor is framed with open web joists, an efficient use of material that allows plenty of space for ventilation ducting, plumbing, and other services.
Fibertec Triple-Glazed Windows – Ed used fibreglass frames with triple glazing from Fibertec for the windows and doors. The windows were installed in 3/4″ plywood boxes with strap anchors. The boxes are air and weather sealed with a 3M sheathing and flashing tape. The interior 2X4 stud wall is structural and the plywood sheathing is sealed with the 3M tape and functions as the air barrier.
Plywood Air Barrier – Wood i-joists were used for ceiling joists and a plywood deck was installed on top to function as the air barrier. Seams in the plywood are sealed with 3M tape and the perimeter is sealed to the wall sheathing with the same tape for air barrier continuity. This detail allows services and even potlights to be installed in the ceiling joist space without compromising the air barrier or insulation. Plumbing vents were the only penetrations in the ceiling air barrier and these were meticulously taped to ensure continuity.
Deep Heeled Trusses for Maximum Insulation – Deep heeled trusses, which are deeper than conventional trusses at the top plate to avoid a reduction in insulation at that location, were installed over the plywood box. Plywood baffles were installed to contain the cellulose insulation at the eave (yet to be installed); a gap was left at the top for attic ventilation.
Testing Different Products (Photo 6) – There are many new and constantly-evolving products on the market and sometimes the only way to find out what works best for a particular application is to try a variety of products. In this case, while working in the Canadian winter, Ed found the 3M sheathing tape to be more effective with less labour while providing excellent adhesion and a continuous seal than the mastic-type product he was initially using.
Exterior Wall Detail (Photo 7) – This photo shows the exterior wall at the basement-floor plate-wall transition while construction is in progress. The concrete at the top of the ICF foundation wall is flared outward to provide enough bearing surface for the floor plate and an exterior stud wall. Blueskin was used to air seal between the ICF wall and the rim board and 3M sheathing tape was used to seal the rim board to the plywood wall sheathing/air barrier. A 2X6 exterior wall, offset from the interior structural 2X4 wall, was framed on top of the Blueskin to provide an additional insulation cavity. The offset means that there is no contact, and therefore no thermal bridging between the walls. Fibreboard sheathing was ripped into strips and nailed to the exterior studs to create cavities for dense packed cellulose.
R-3 Exterior Wall Sheathing – Ed used a vapour-permeable R-3 fibreboard for the exterior wall sheathing, providing more vapour permeable and greater insulative value than plywood. In the spring, the exterior will be clad with fibre cement siding. Dense-packed cellulose will be installed by drilling holes in the sheathing which will be sealed afterward. Blue-Green Group will be on site to verify the cavities are fully filled to the proper density.
Thanks again to Ed for the tour. We hope to return for air barrier testing.



