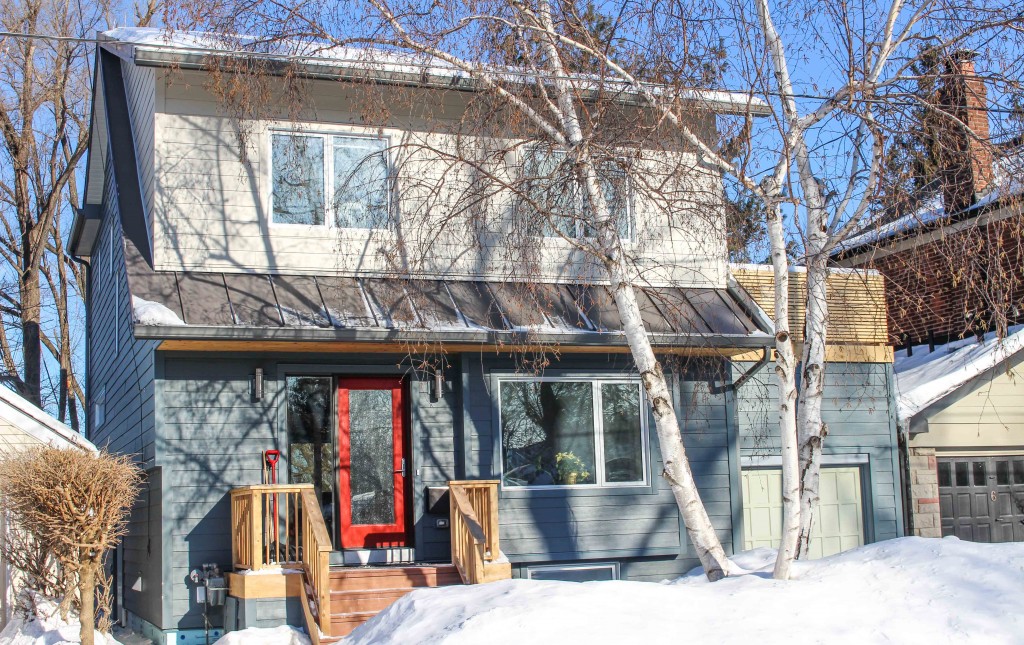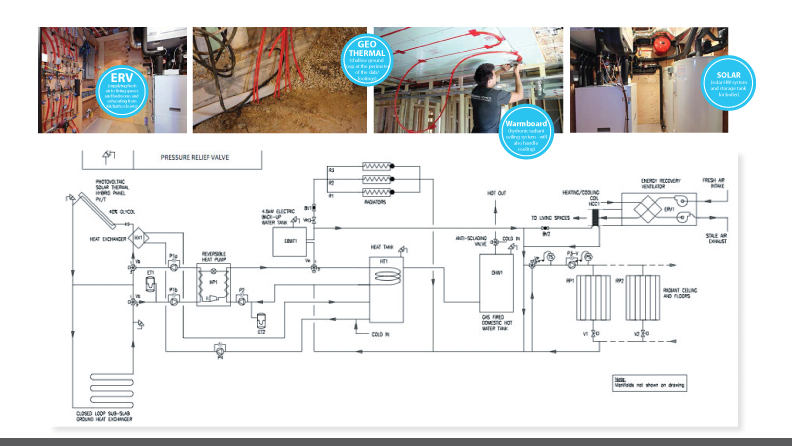Greening Homes’ Deep Energy Retrofit Nominated for Canadian Green Building Award 2015
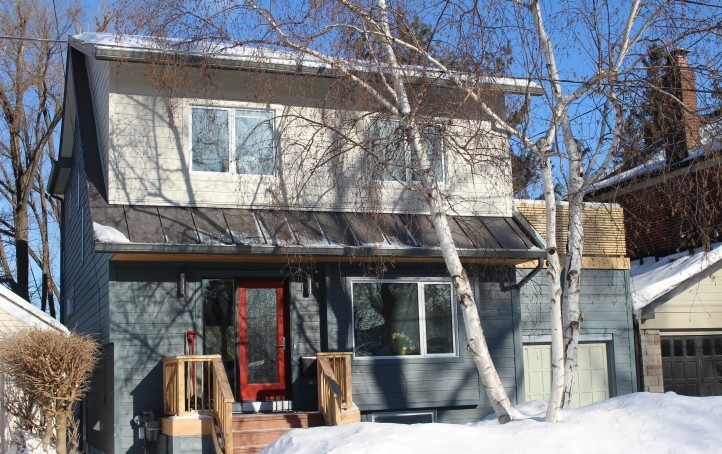
Our Deep Energy Retrofit was nominated for the 2015 national Canadian Green Building Award!
The Canadian Green Building Awards recognize excellence in the design and execution of Canadian residential and non-residential buildings of all types, including new construction, existing buildings, renovations and interior design projects.
A jury of distinguished professionals will adjudicate the awards based on criteria of sustainable design, architectural excellence and technical innovation.
The winner of this prestigious award will be announced at the Awards presentation event at the National Conference of the Canada Green Building Council [CaGBC] on June 2 at 4pm at the Vancouver Convention Centre. GH President, Chris Phillips, and Construction Manager, Steven Gray, will be in attendance. While in Vancouver, Chris and Steven will be attending both the pre-conference Health and Materials Summit and the National Conference of the CaGBC.
The winning projects will also be displayed on the SABMag and CaGBC websites, at the Architectural Institute of British Columbia office in the summer, and at the IIDEX show in Toronto in December. The Summer issue of Sustainable Architecture & Building [SABMag] will be a special on the winning projects.
—
Project Summary
The Beechwood Project is the evolution of a post-World War II bungalow into a highly efficient two-storey home: a retrofit that exceeds Passive House air-tightness requirements for new construction. The project underwent an integrated design process involving the architect, sustainability consultant, mechanical engineer, builder, and other professionals from the high-performance building industry. Through this process, the home’s geometry, glazing, insulation, mechanical system, air barrier detailing and constructability were optimized for energy efficiency, high indoor air quality and low water consumption. Most remarkably, the home received an air tightness level of 0.44 ACH (@ 50 kpa).
As proof of concept, the clients of this highly-efficient renovation only required the shallow geothermal loop for heating this winter despite some days reaching -22.
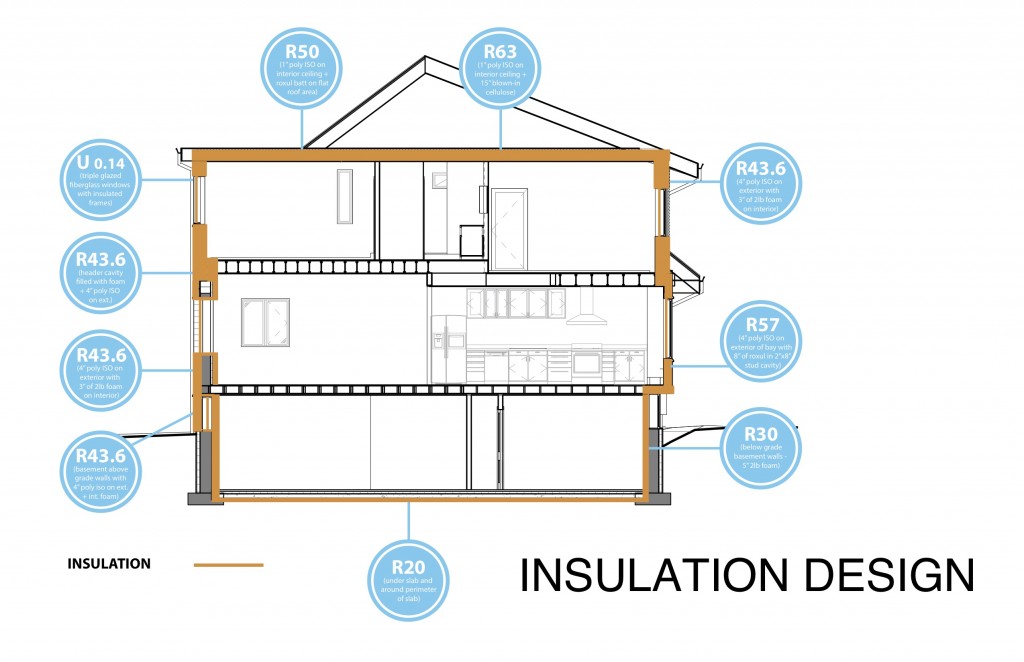
Strategic Decisions
The house was designed and built using Passive House strategies. Building geometry and glazing were optimized for passive solar gain during the heating season and solar exclusion during the cooling season. Super-insulation, an airtight building envelope, and mechanical ventilation with energy recovery serve to minimize space-conditioning requirements. Heating and cooling are supplied by a heat pump; which uses a shallow geothermal loop and future solar thermal panels to collect or reject heat. Distribution to the home is via radiant ceilings for greater efficiency and superior comfort.
Key details for Beechwood include:
Performance:
- 0.44ACH at 50Pa (Post dry-wall, 3rd party tested, averaged pressurized/depressurized results)
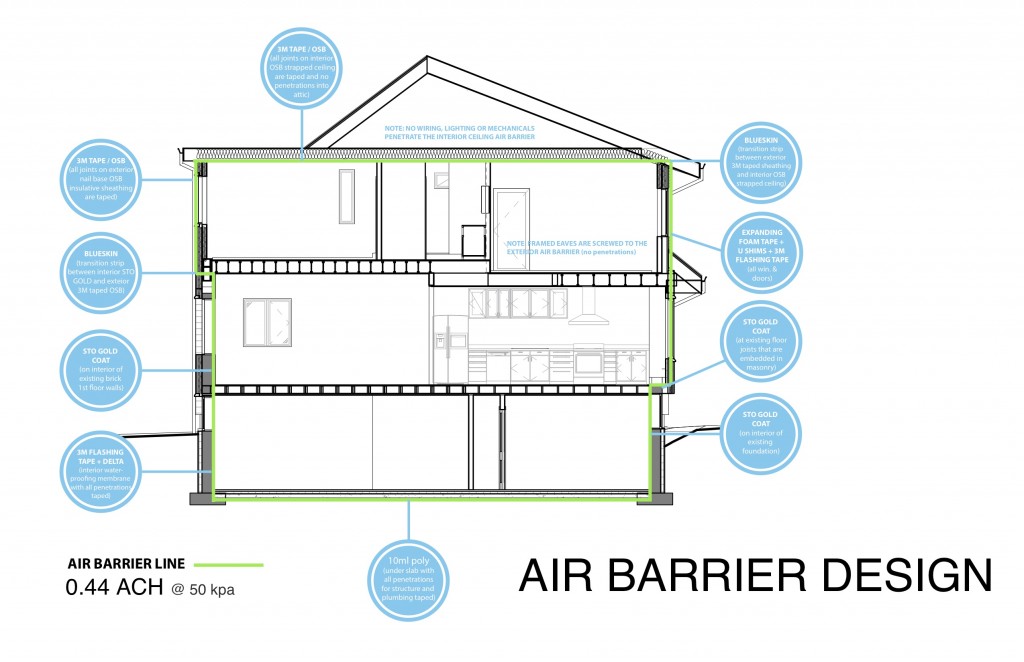
Strategic Decisions – Continued
- Insulation levels (original house without insulation): above-grade walls – R40, below-grade walls – R30, Roof – R60, windows – R7, sub-slab – R20
- 4” of continuous exterior insulation for thermal-bridge free construction
- Design heating load of 28W/m2
- Mechanical ventilation with 85% heat recovery for the total system (via new ERV)
- A continuous air barrier was created around the entire house from below the basement slab to the 2nd floor ceiling
- 10mil poly sub-slab;
- Fluid-applied air barrier on existing masonry walls. The existing joists embedded in masonry; each joist carefully detailed with air barrier putty and reinforcing mesh;
- Self-adhered, self-sealing membrane used to transition between existing masonry walls and new 2nd storey addition;
- On the new 2nd storey, nail base (polyisocyanurate insulation with an OSB skin) was used as the air barrier. All seams and fasteners were carefully taped to ensure continuity. Nail base was also used for the air barrier on the 2nd floor ceiling;
- All penetrations were carefully sealed with sealant, neoprene boots, or flexible flashing tape depending on their size
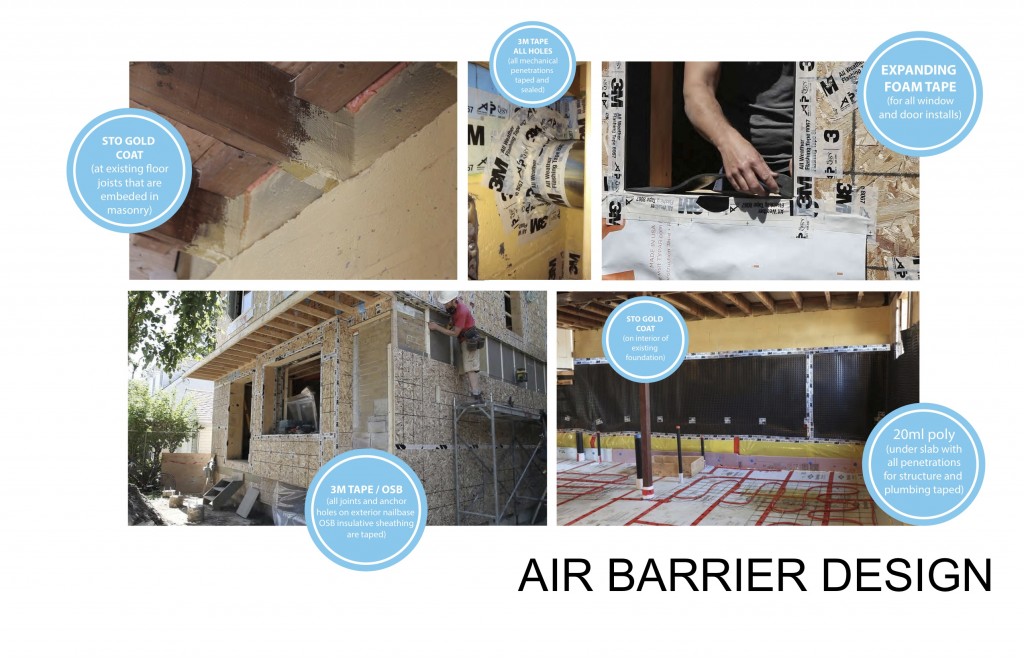
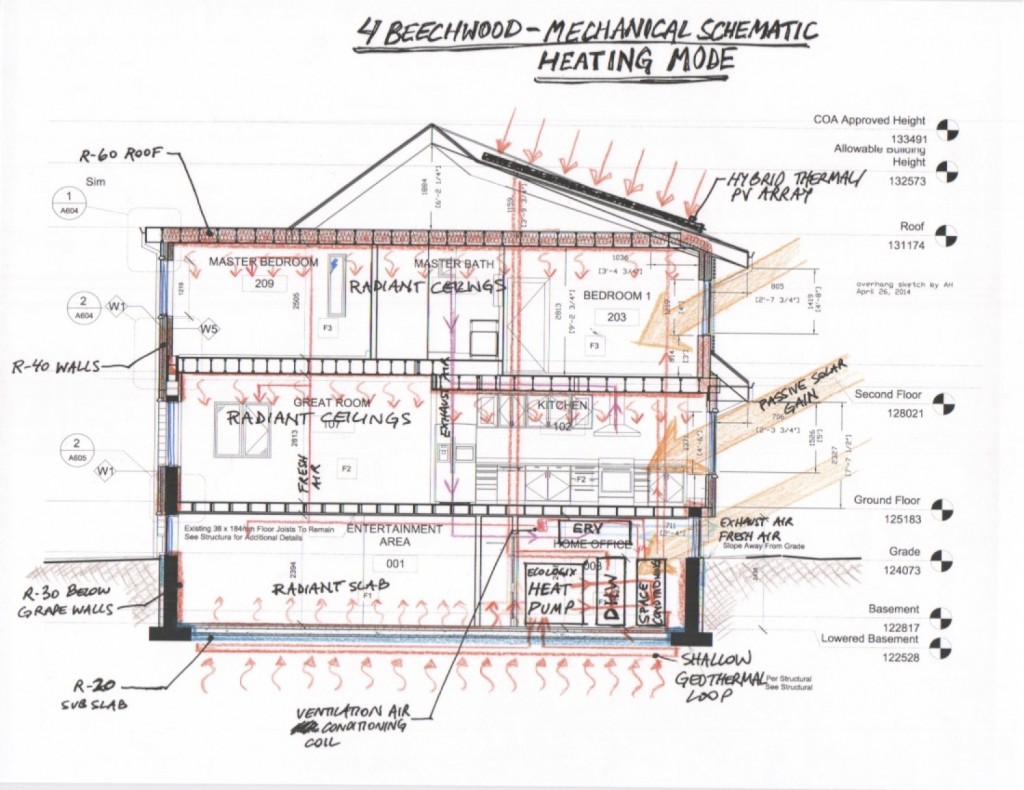
Strategic Decisions – Continued
- Water-to-water reversible heat pump using multiple heat sources and sinks
- A shallow geothermal loop located below the sub-slab insulation serves as a heat source/sink
- Heating and cooling delivered hydronically via radiant ceiling panels and basement slab
- A hydronic coil conditions ventilation air before it is distributed to the house and provides additional dehumidification in the summer
- ERV: RenewAire EV200
- Drain water heat recovery
- Rainwater ready: Non-potable uses (laundry, toilets, irrigation, exterior hose bibs) have been separately plumbed for future connection to a rainwater cistern
- Solar ready: will receive hybrid solar thermal/PV panels in 2015
Community
The home itself is a private dwelling that the owners want to share with their community. Prior to completion, the home was part of OSEA’s Green Energy Doors Open event. This event saw over 125 attendees learn about the systems in the home and how it’s different from standard construction. The owners are committed to using their house as a teaching instrument; conducting tours of their home for engineering and architecture students from U of T and Ryerson.
The home has already been the subject of a seminar on high performance building and future seminars focusing on post-occupation performance are scheduled for 2015.
Site Ecology
The home backs onto the Don Valley, making all changes to the property require permission from municipal authorities for ravine management. In order to reduce runoff from the property, the home is plumbed to collect rainwater in a cistern and recycle it for non-potable uses such as laundry and flushing toilets. The collection of rainwater reduces the potential for erosion in the valley.
The existing deck was in need of major repair and in order to limit the impact on the ravine, the design decision was made to build a new smaller deck. To limit work within the ravine, helical piles were used instead of concrete to support the new structure.
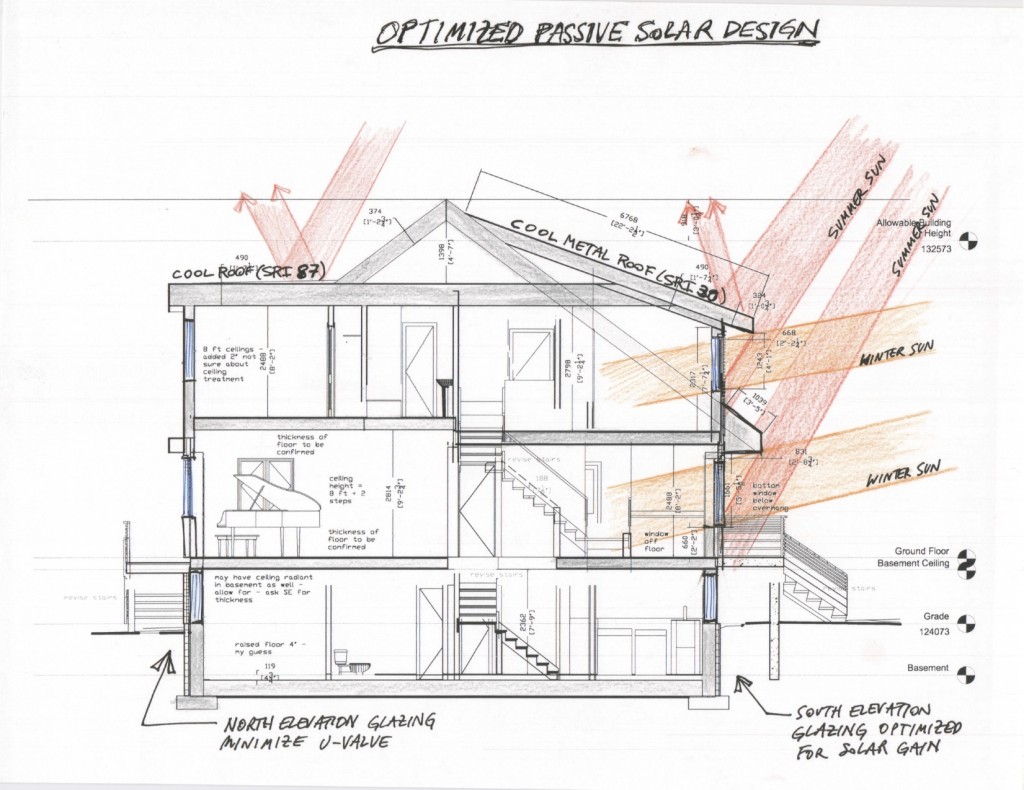
Light and Air
High indoor air quality is ensured with 100% outdoor air supply via an ERV, which recovers up to 85% of the energy from the exhaust air stream. All operable windows are casement or awning windows, maximizing natural air flow. The home has transom windows in the living area to maximize natural light and all other lighting is LED.
Water Conservation
The home has low-flow plumbing fixtures and dual-flush toilets in all three bathrooms. A separate non-potable supply manifold was installed to feed all non-potable uses such as flushing toilets, landscape irrigation, and laundry. The non-potable source will be recycled rainwater, which will be collected in a cistern buried in the front lawn.
It is also plumbed to collect rainwater in a large cistern to be used for toilet flushing and other non-potable functions
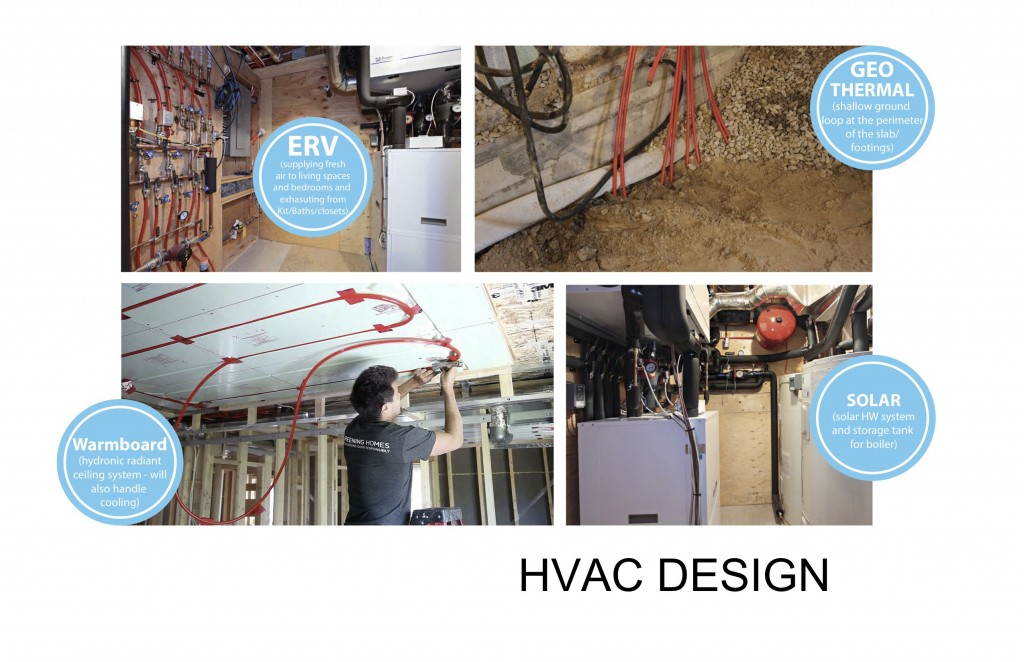
Energy Present and Future
Beechwood has the following features:
- Water-to-water reversible heat pump using multiple heat sources and sinks
- A shallow geothermal loop located below the sub-slab insulation serves as a heat source/sink
- Heating and cooling delivered hydronically via radiant ceiling panels and the basement slab
- A hydronic coil conditions ventilation air before it is distributed to the house and provides additional dehumidification in the summer
- ERV: RenewAire EV200
- Drain water heat recovery
- Solar-ready
Materials and Resources
The existing masonry and original floor joists of the home were maintained. All appliances, doors, boiler and radiators were donated. The waste diversion rate achieved was 80% – this includes all demolition.
The following are the materials used in the renovation:
- FSC-certified framing lumber
- Lead-free brass plumbing fittings
- Durable sloped cool metal roof, SRI 30; Cool flat roof, SRI 87
- Triple pane, argon-filled, fibreglass windows
- 40% SCM content concrete
- Watersense certified dual-flush low-flow toilets
- High recycled content drywall
- Green Seal Standard GS-11 compliant paints
- Recycled denim batt sound insulation
- Quebec-sourced maple wood for stair and flooring
- LED lighting throughout
- Hard surface flooring throughout, including finished concrete slab
- Organic linseed oil wood finish
- Helical piles used for valley deck footings to minimize erosion and disturbance to the environmentally sensitive ravine area.
Lifecycle Considerations
All materials selected were chosen for their longevity and in the combined outcome of a well-sealed and well-insulated home. This makes it an affordable home to operate, allowing the owners to have utility costs independent of fluctuations in energy prices.
Also, the home is designed to allow for a separate basement living area that could house a tenant. This provides multiple functions to the space.
Education and Information Sharing
This home was designed using a collaborative, interdisciplinary approach. The architect, engineer and builder were all at the table during the design process to discuss, test and validate design concepts.
After completion, the project was presented to an audience of cutting edge green building professionals in Toronto as part of a regular “Design meets Boots on the Ground” seminar series. The project was also part of OSEA’s Green Doors Open in 2014, and the builder hosted interactive tours with local architects and other builders throughout the build.
The project will be the focus of several future seminars in the coming year, with an emphasis on a) lessons learned and applied to achieve the home’s outstanding performance as a retrofit project and b) performance assessment post-occupation.
