Greening Homes visits the latest in high performance building
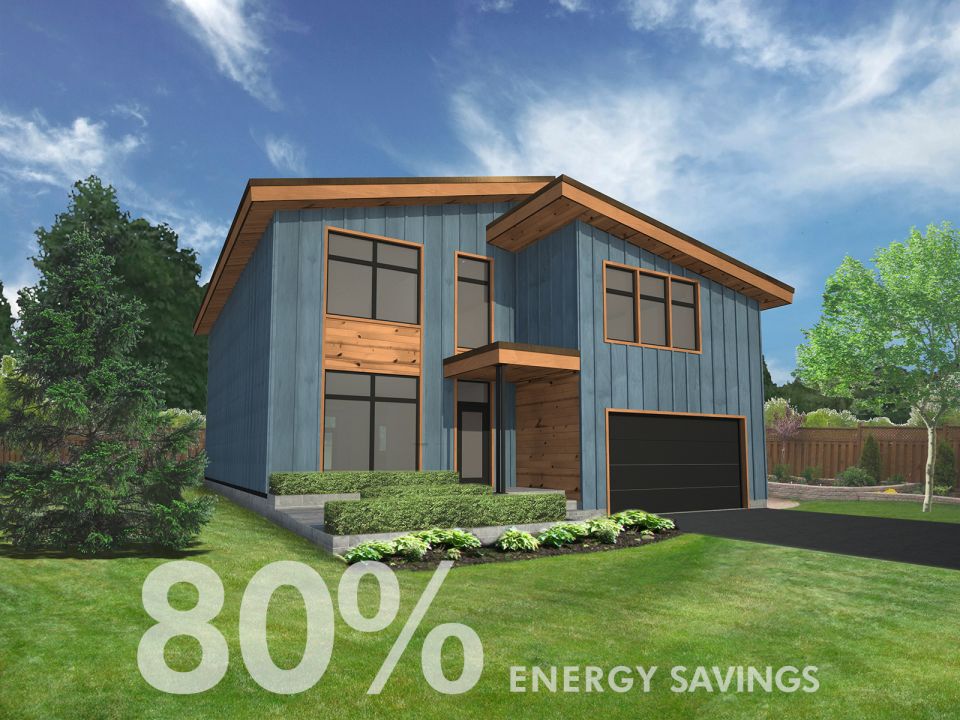
Greening Homes recently sent two of its high performance building enthusiasts- Rowan Caister and Ed Marion- to attend an on-site open house hosted by Toronto based architecture firm Sustainable.TO.
The Riseborough Residence, located in North York and constructed by Greenbilt Homes is the latest in a growing trend of high performance homes designed using a blend of Passive Solar and Passive House principles. Like most high-performance homes, the design focuses on optimizing building envelope performance with the goal of providing maximum occupant comfort and ultra-low operating costs. Passive elements such as tree shading, wide overhangs, and operable windows that promote natural ventilation, combined with Passive House principles like thermal bridge-free construction, a continuous air barrier, and high performance windows, give the house a robust and durable feel.
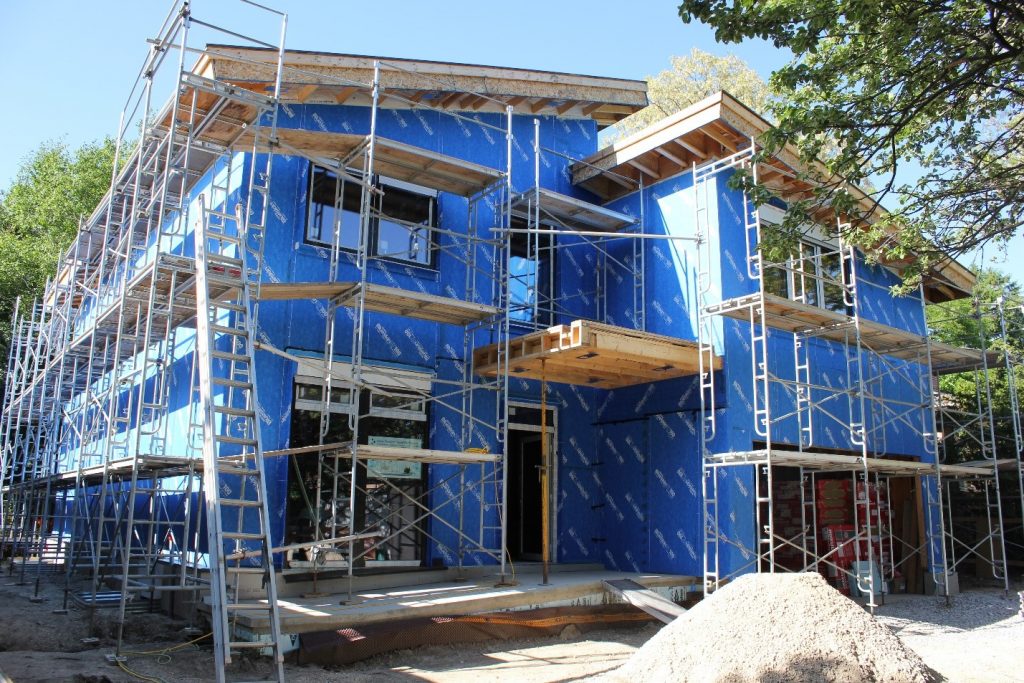
The home’s Blueskin air barrier membrane instantly calls attention to the fact that something out of the ordinary is going on with the construction of this home. This level of air barrier detail, though sometimes present in commercial buildings, is rarely seen in residential construction.
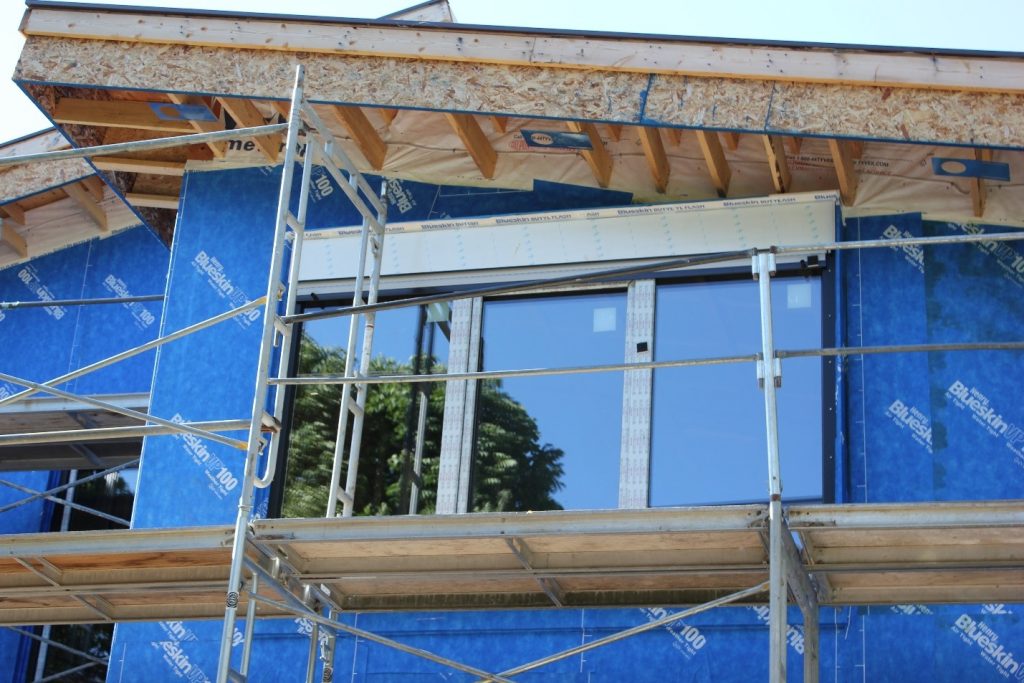
Exterior-mounted window shades (the white area above the window in the photo) are a common feature in European home construction. When deployed, the heavy duty roller shades arrest the sun’s heat before it enters the home thereby reducing summer cooling loads. They also protect the Passive House-rated triple glazed windows during storms. Although a commercial grade dehumidifier has been included in the mechanical system to manage latent loads, the team have opted not to install active cooling (A/C) relying instead on passive cooling strategies like night time ventilation and the ample thermal mass built-in to the home’s walls and floors.
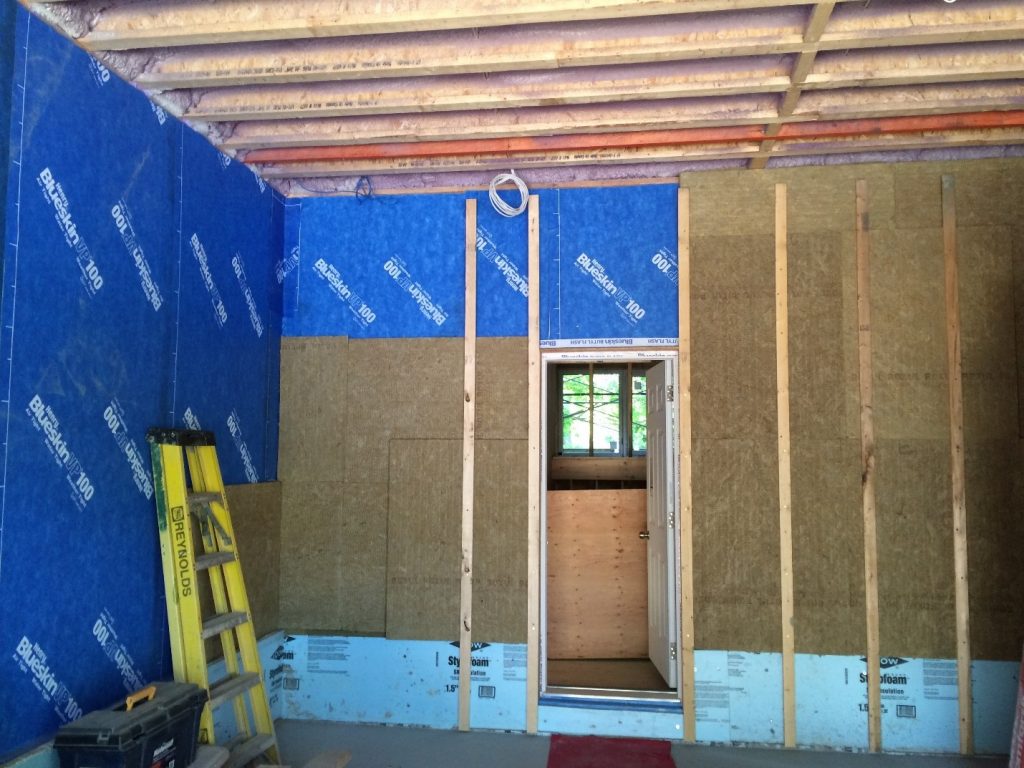
“Outsulation”, provided here by two layers of Roxul mineral wool insulation, mitigates much of the thermal bridging inherent in wood frame construction and keeps the air barrier warm in cold weather to prevent moisture from condensing in the wall assembly. The Roxul batts are secured by battens screwed into the wall framing.
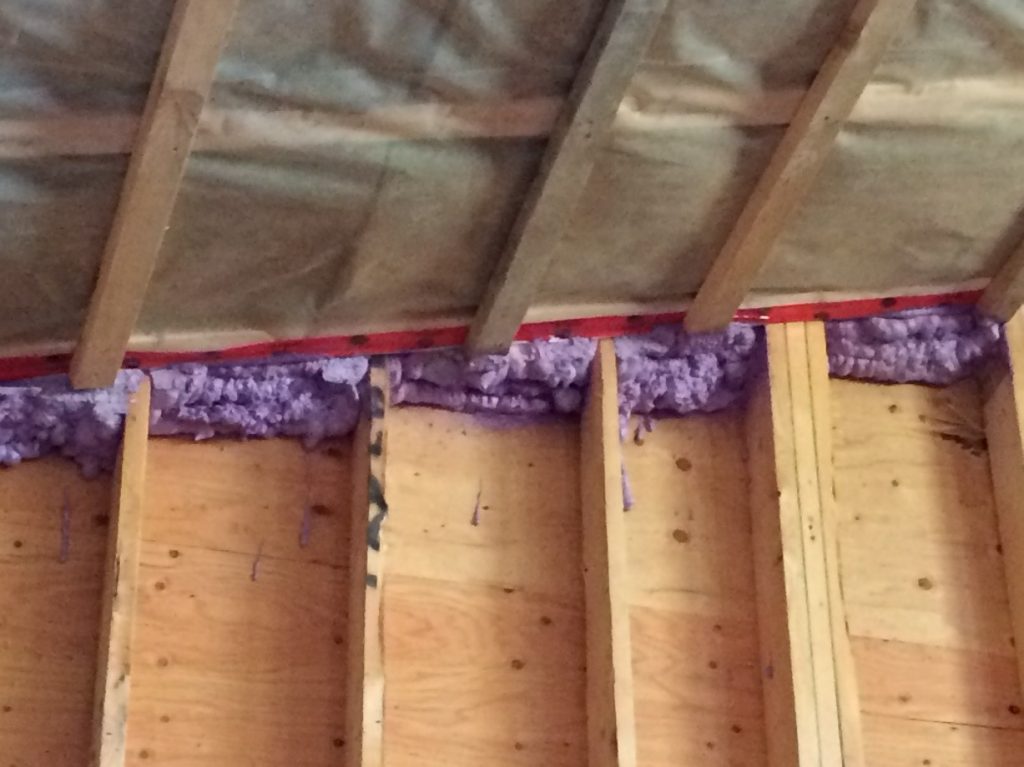
This photo shows the detail involved in maintaining the integrity of the air barrier layer, which is meant to be continuous across the entire building envelope. The Poly on the ceiling and the spray foam against the gable wall are meant to connect the air barrier of the unvented roof assembly to the Blueskin air barrier on the exterior wall assembly. During the post tour scrum, the team conceded that this detail, although it was included on paper, didn’t translate easily to the construction site.
In a way, this sums-up one of the greatest challenges faced by builders and designers of high performance homes: how to maintain the continuity of insulation and airtightness across boundaries of different building assemblies- above grade wall to roof, above grade wall to floor platform and foundation wall, and foundation wall to basement floor slab. Inclusion of these details in the design drawings needs to be reconciled with their ease and certainty of execution on the construction site. Pre-construction consultation between the design and construction teams can put the spotlight on assembly details that are critical to the performance of the project and usually difficult to remedy after the fact.
We are fortunate at Greening Homes to belong to a community of home builders and designers in the GTA that strive to advance high performance building while contributing to the growth of knowledge through honest sharing of information and experiences.
Nice job guys!