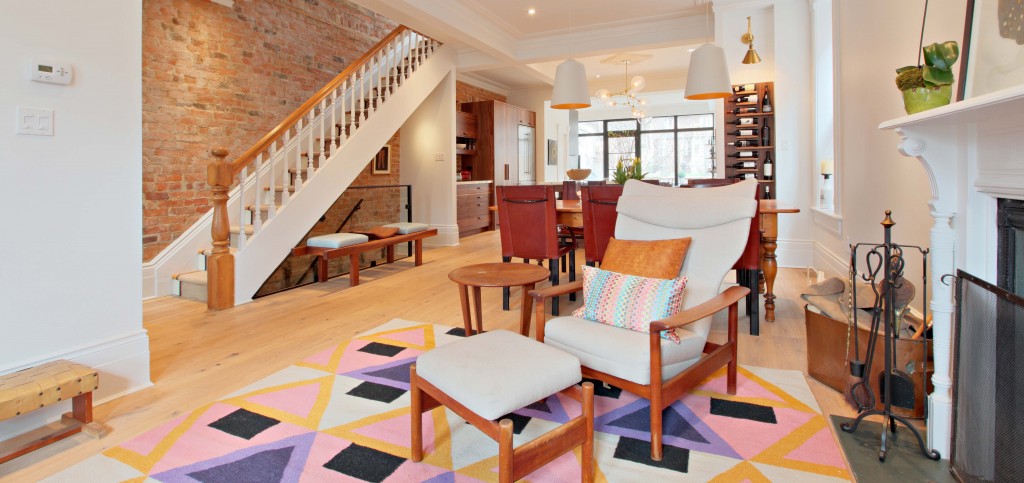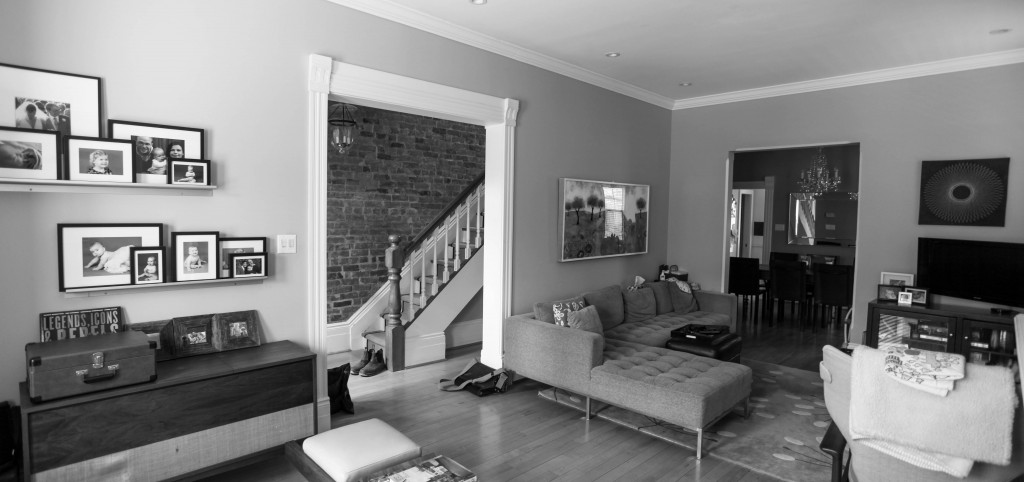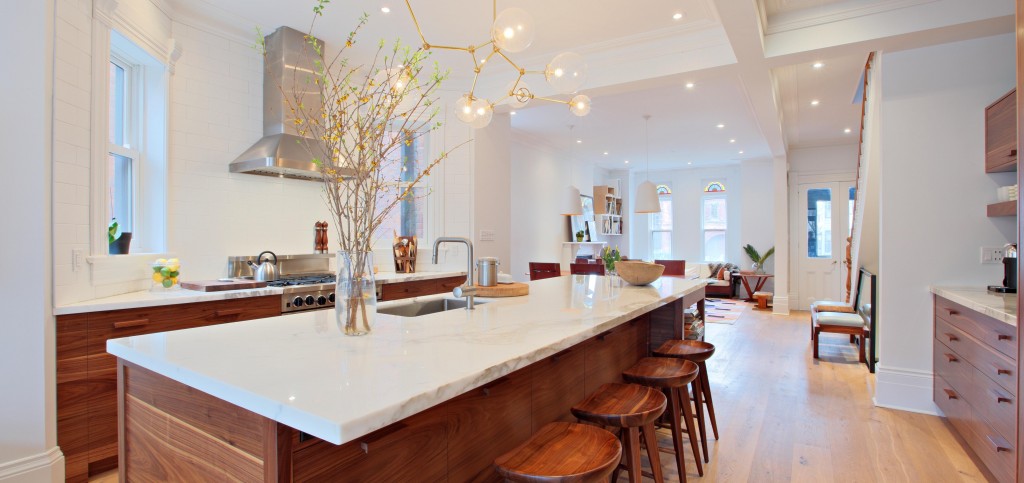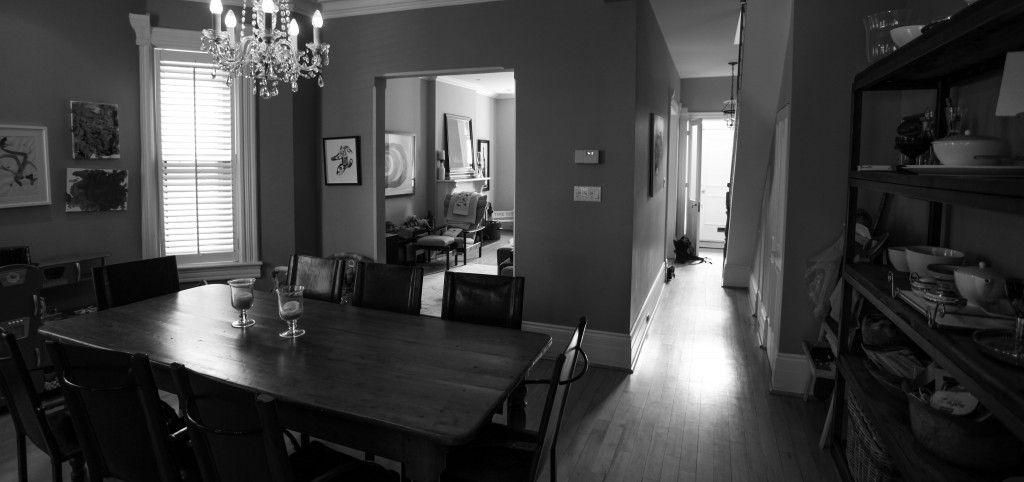Greening Homes wins two BILD awards for Summerhill renovation
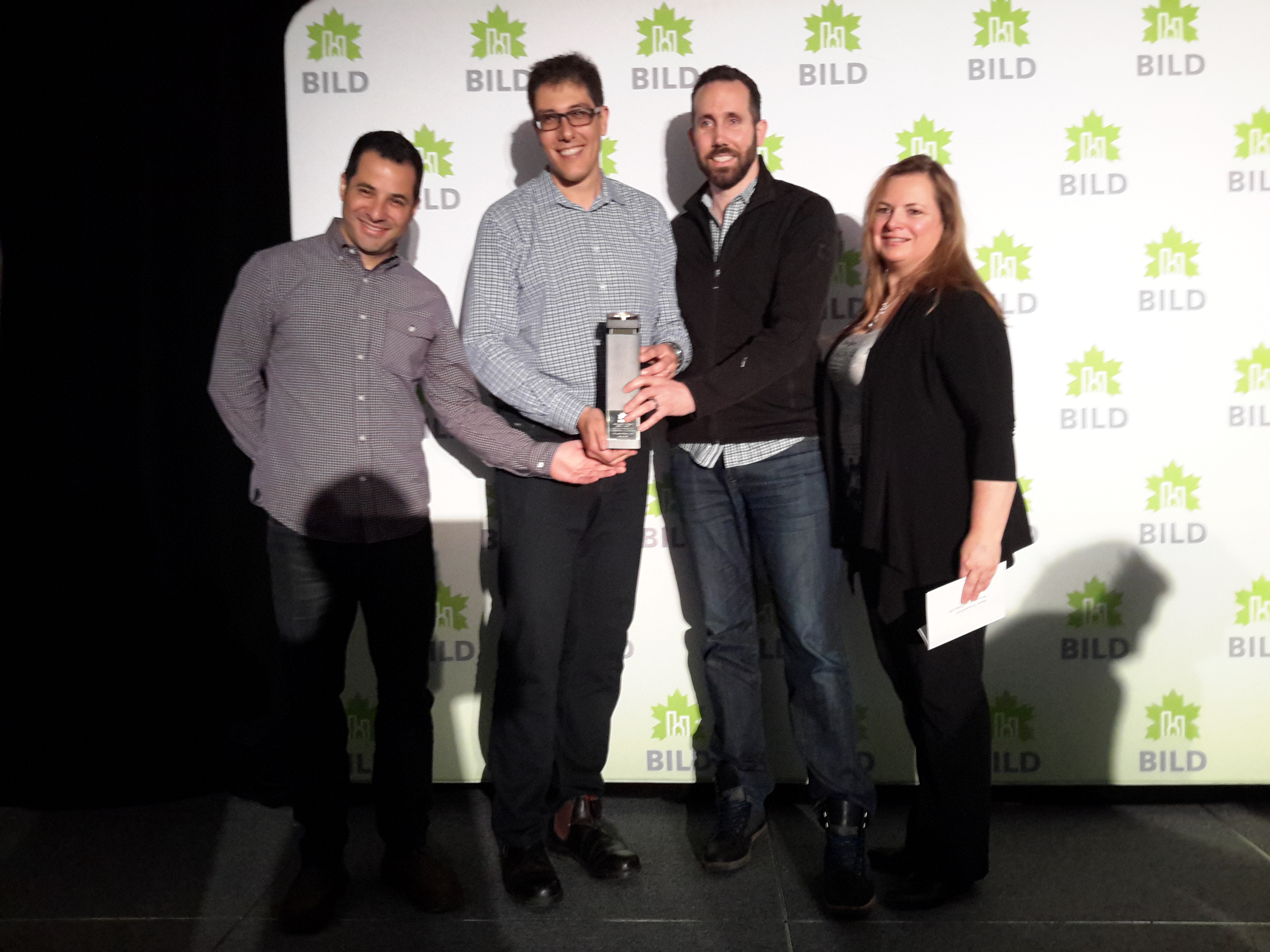
Greening Homes is thrilled to announce that it is the recipient of two BILD 18th annual Renovation & Custom Home Awards, one for Best Green Renovation and the other for the category: Best Renovation $300,000 to $500,000. The awarded project is a modern open concept renovation of a 100-year-old Victorian Semi-detached home in Summerhill.
The awards were announced on March 11 at BILD’s Industry Luncheon, held at the Allstream Centre. “This was a rewarding project to do, and a testament that high aesthetic appeal and eco-friendly features can go hand-in-hand,” says Christopher Phillips, Greening Homes’ President who accepted the award.
The clients’ central goal was to add contemporary materials while maintaining period details. Greening Homes worked with Building Workshop, which designed the renovation, removing all structural partitions and relocating the basement stairs to open up the floor. The rear double brick wall was altered to maximize glazing while the kitchen was moved to the center of the main floor.
The layout and aesthetics are featured in this House and Home video, with Samantha Sacks, the project’s interior designer, narrating: Tour a Modern-Meets-Vintage Kitchen
All millwork was bench-built using 100 percent FSC (Forest Stewardship Council) woods and NAUF sheet goods (no added urea formaldehyde). All of the plaster crown and other trim details were new and produced onsite by hand to match the old crown and trim. Other eco-friendly details include:
- Demolition: 87 percent project waste diverted from landfill
- Basement slab: Green concrete (high recycled content)
- Framing: FSC lumber & zero VOC construction adhesive
- Insulation: The 100 year old house was completely uninsulated. The house was insulated to 2014 code standards (R-20 below grade and R24 on the first floor).
- Drywall: 98 percent recycled content
- Windows and Doors: Double glazed fiberglass (East and South). Triple glazed fiberglass (North facing 9′ door wall)
- Flooring: FSC White Oak wood ultra-wide planks, installed with zero VOC (volatile organic compound) glue
- Cabinets: 100 percent NAUF boxes. 100 percent FSC & NAUF walnut doors
- Paint: Zero VOC
Here are some photos of the Summerhill project – after and before:
