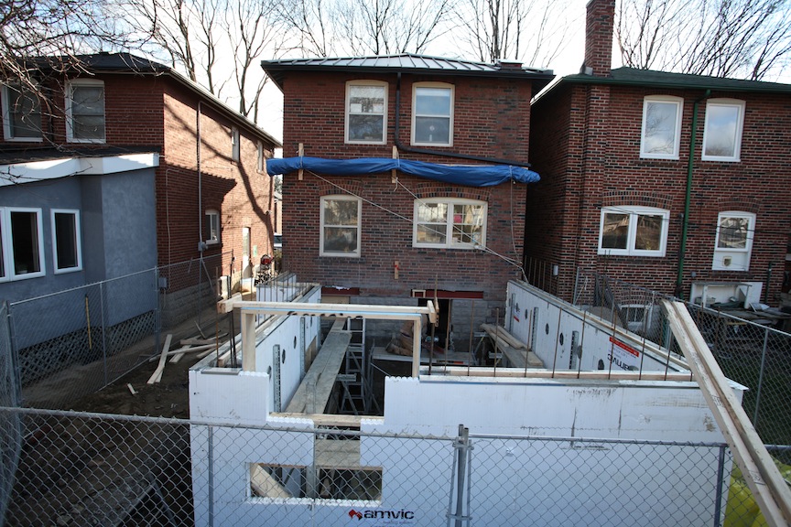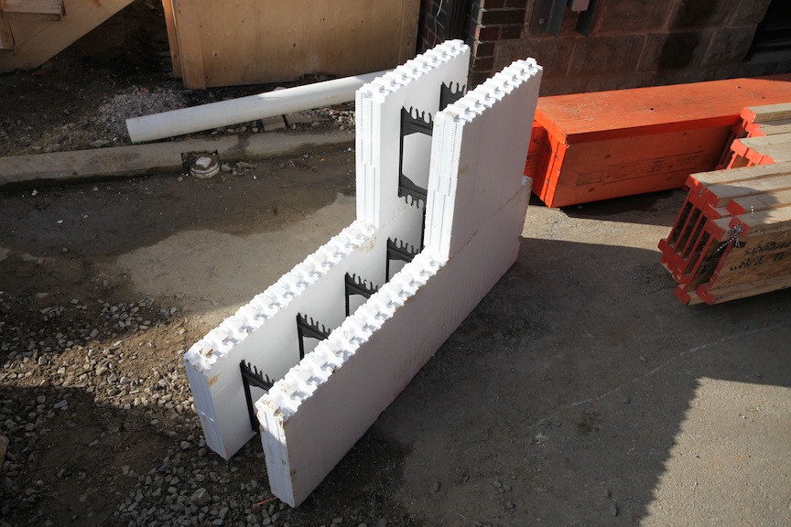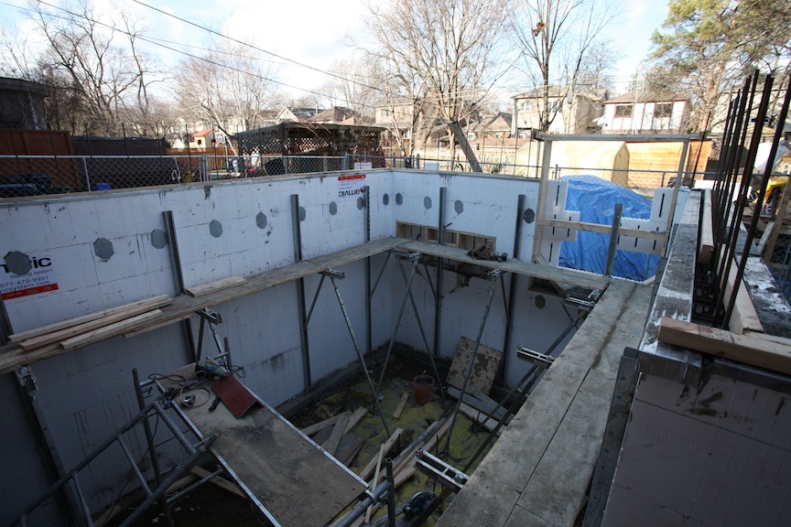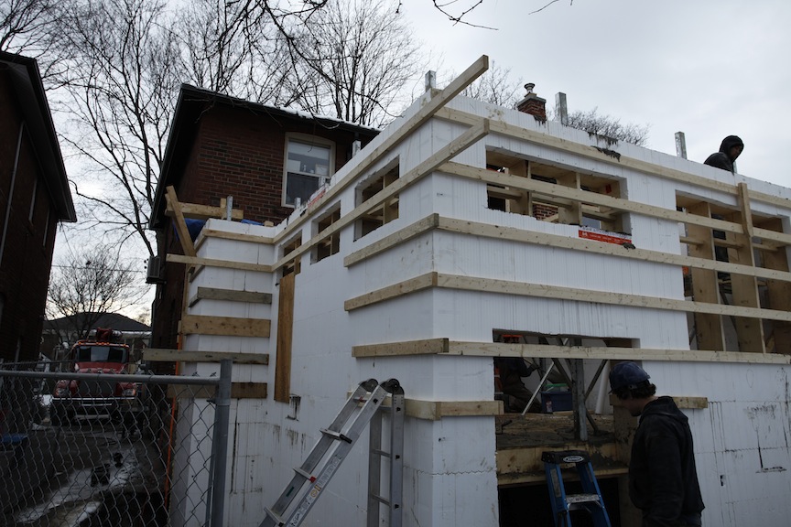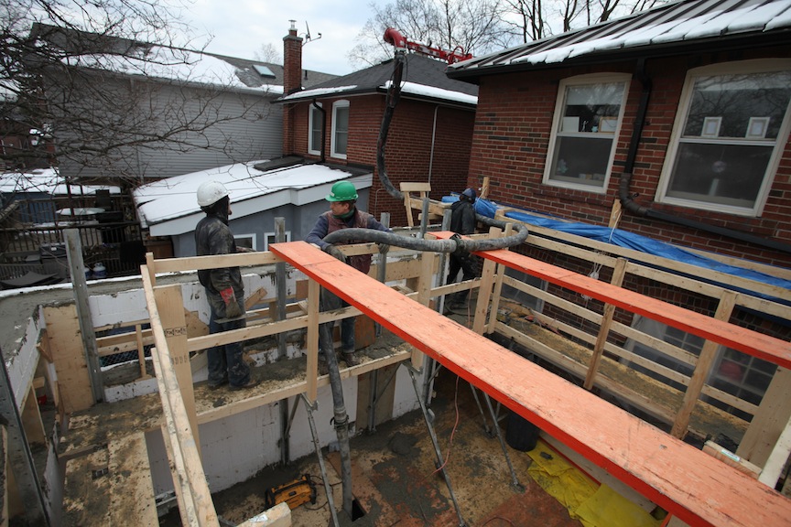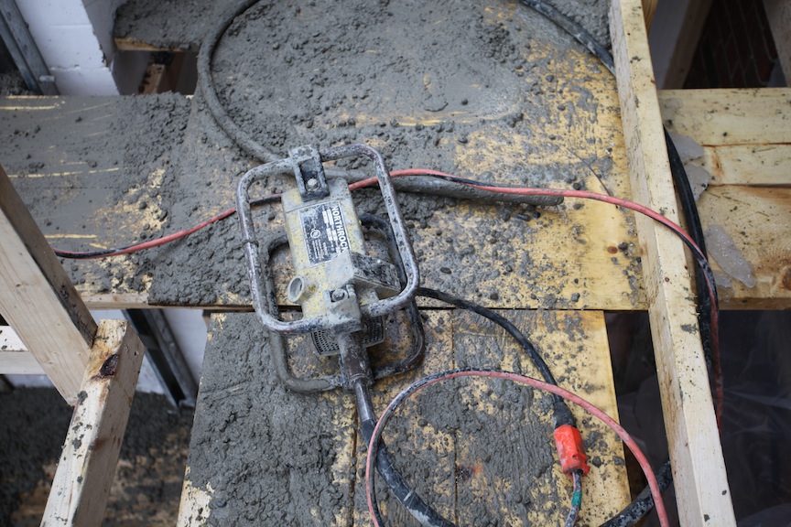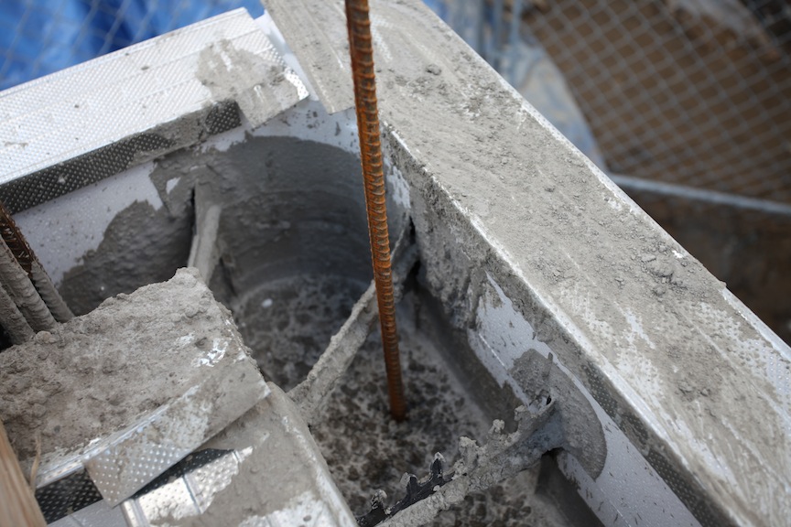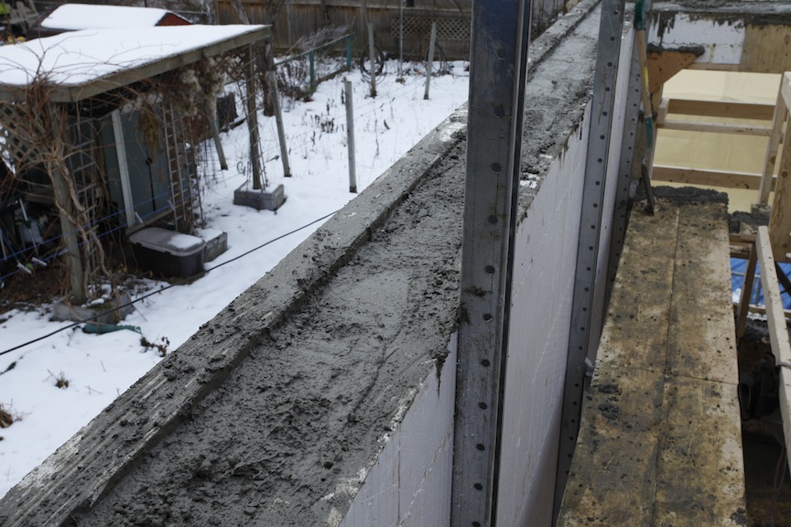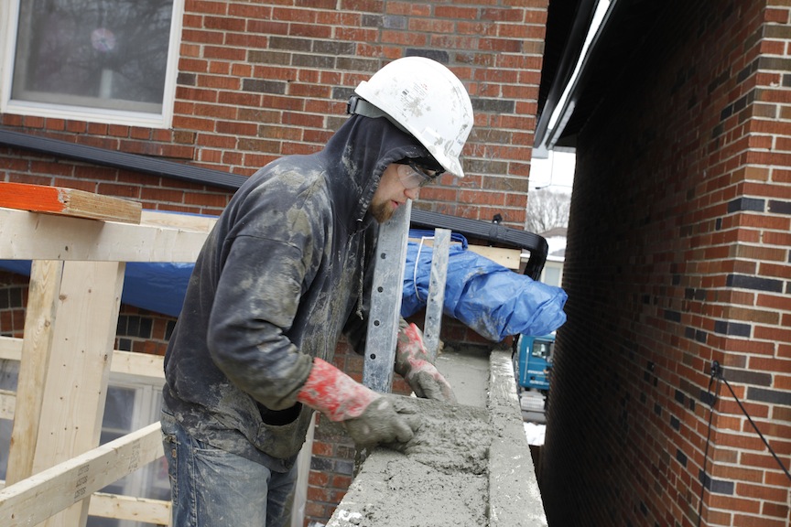ICF ADDITION
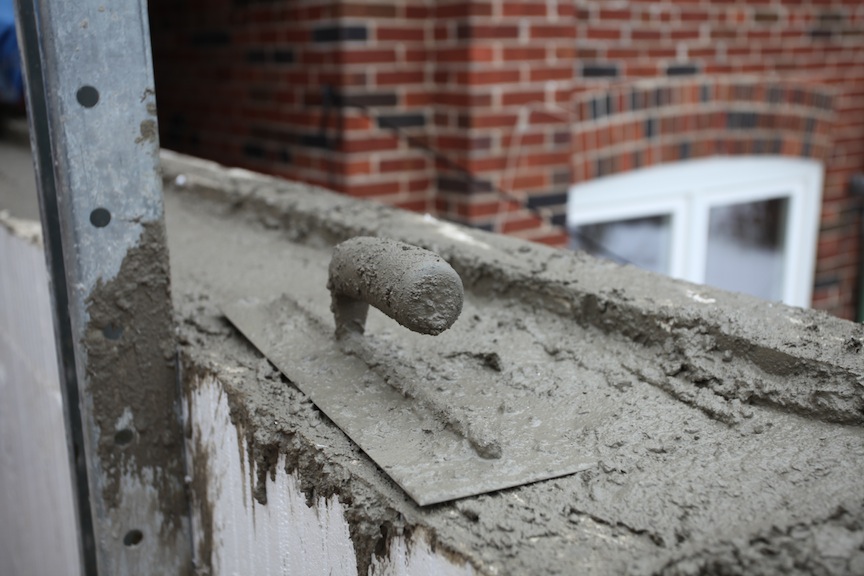
Greening Homes is undertaking its first ICF project for a one-storey addition in Leaside.
For this project we are working very closely with the homeowner who designed the addition and selected most of the materials and finishes to be used. The ICF manufacuter is Amvic, and they produce their blocks right here in Toronto.
Amvic was selected because of their new Amvic 3.30 block, which has a total of 6.5″ of EPS giving it one of the highest insulation levels of any ICF product. We worked with a structural engineer to be able to use a 6″ concrete core (rather than 8″) in order to reduce the amount of concrete required for the build.
Concrete with approximately 20% slag was used to pour the walls. Slag is an industrial by-product which displaces high-embodied-energy Portland cement in the mix, making a more environmentally-friendly concrete. The high insulation levels inherent to the ICF blocks allowed us to pour in the middle of winter without providing supplementary heat.
The first floor and roof are framed with engineered wood products: wood I-joists, LVL beams, and oriented strand rim board. Engineered wood products make efficient use of wood resources by using smaller, less desirable material to create strong, dimensionally stable structural members that can span great distances.
Specialized ICF hardware was used to hang the first floor plate within the ICF walls, eliminating one of the primary air leakage pathways associated with conventional platform framing.
The addition will feature finished concrete slabs with in-floor heating. For improved indoor air quality, we will be installing an HRV. More about these systems to come in the next blog post!
