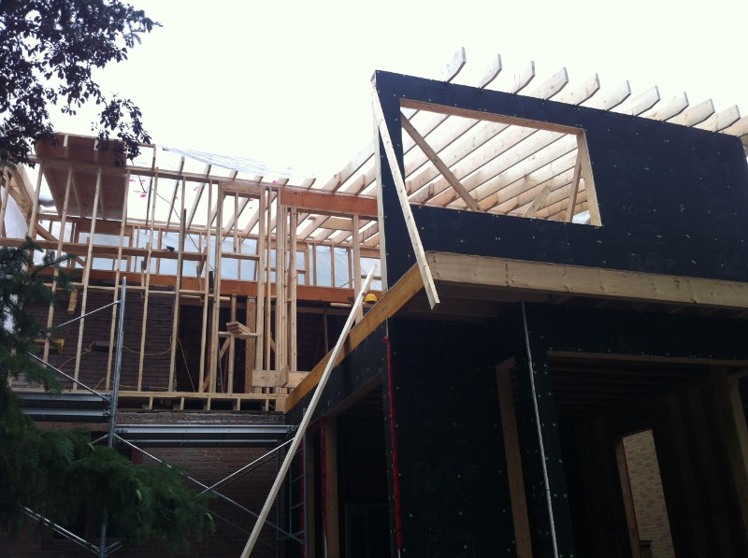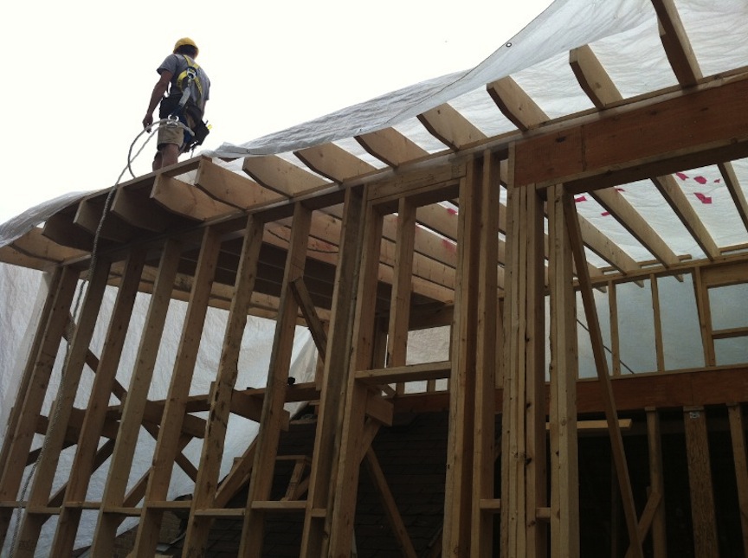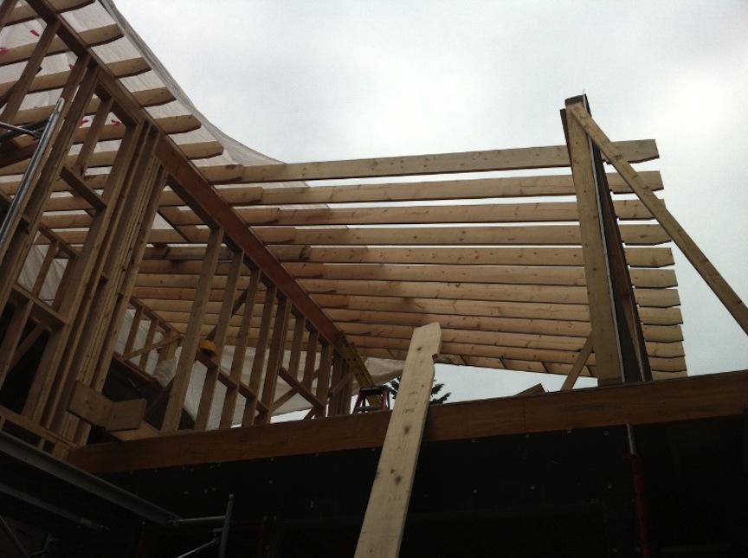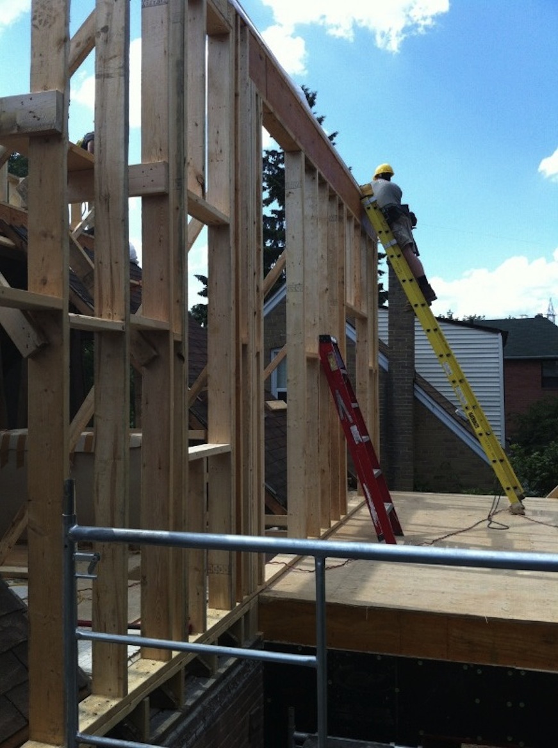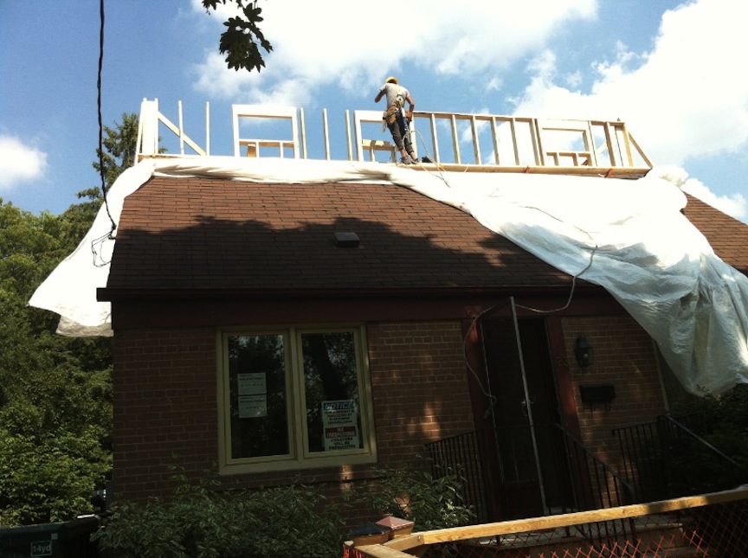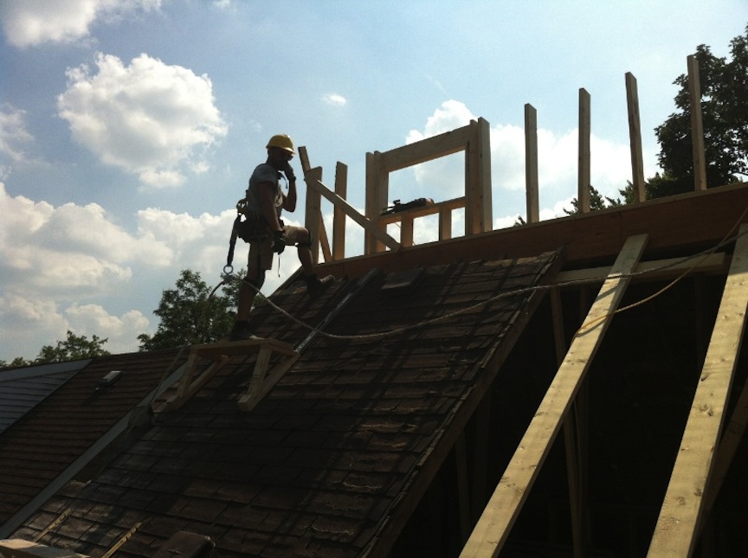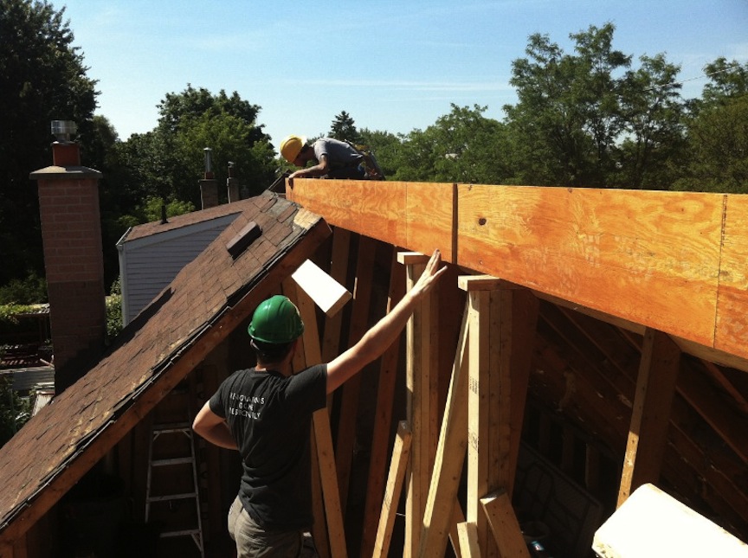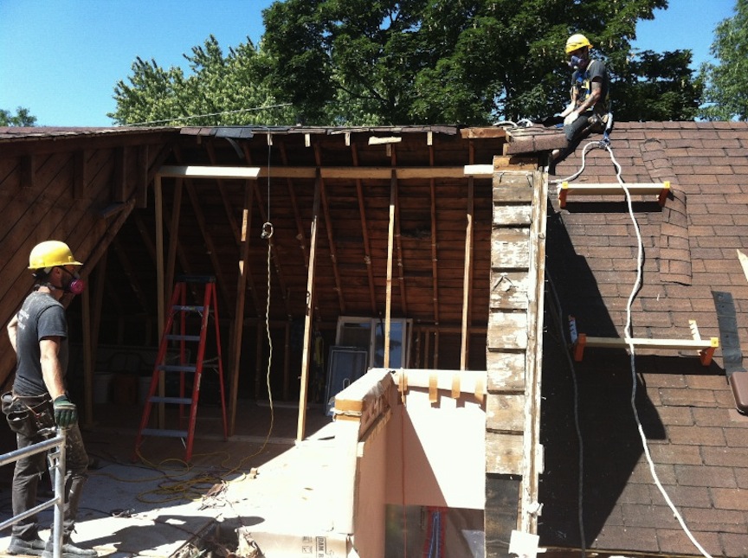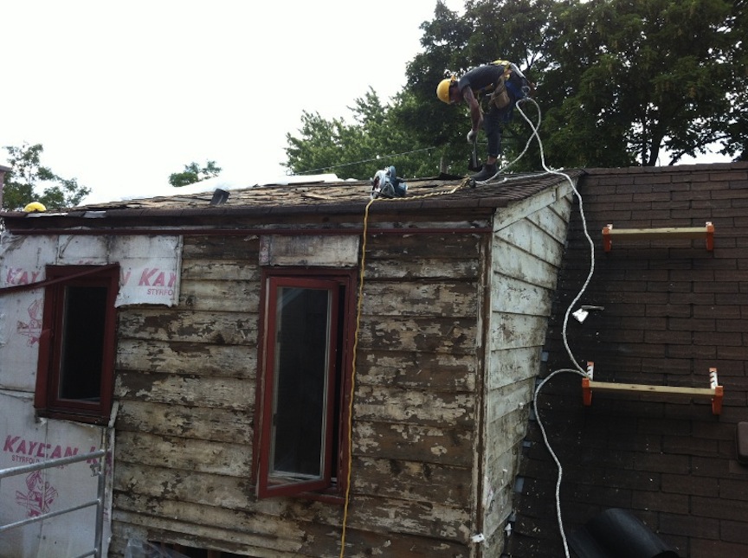NORTH YORK ADDITION & ROOF REBUILD
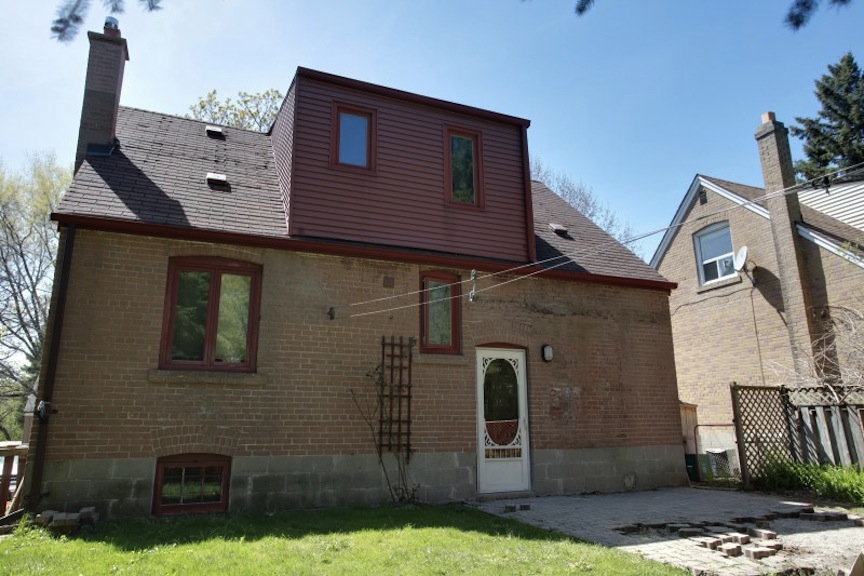
Greening Homes is working on a slab on grade, 2-story addition in North York this summer. The house is a small, post war, story and a half, brick home. As part of the 2-story addition, the rear roof was raised 3’ at the ridge and the new roof we built incorporates the new addition and the existing house.
As with any project that involves removing a portion of a roof, keeping out rain and weather is a major concern. In this case, the project is not a full gut renovation and protecting against water infiltration to the first floor is of utmost importance. As the new roof is 3’ higher than the original, we were able to get creative with our solution. While we were forced to remove the existing dormer, we opted to leave intact as much of rest of the existing roof as possible.
To do so, we supported the north and south sections of roof with temporary stud walls and then cut out a section approximately 12” back from the ridge and across the full width of the house. This enabled us to leave the original roof in place while we removed the old ridge beam. A new 3-ply LVL beam was installed and a 3’ wall on was built on top of it. For weather protection, a huge tarp was fastened to the front side of the roof which could furl back during the day and drop down at night.
With the ridge installed and the back wall of the addition built, it was time to build the new second floor walls which span the existing 1st floor masonry wall. We cut back the lower portion of original roof to expose the masonry brick wall and give us just enough room to work. The new 12’ wall spanning the 30’ width of the house was built in 2 pieces on the second floor of the addition, then lifted and slid into place, braced, plumbed, straightened and fastened together as one unit. With all the structural walls in place, we were able to install the rafters.
Once the rafters were up, overhangs built and strapping installed, the sheathing could go on. We chose to install ice and water shield over the roof sheathing to get a water proof canopy while we finished the rest of work that needed to happen before the roofers came. It was not until the ice and water shield was installed that the remaining sections of original roof structure were finally dismantled. As soon as the last of the demo material was tossed over the side of the house into the bin below, we were able to begin framing the side walls, bringing us one step closer to a sealed building envelope.
