Passive House Retrofit: Five Years After

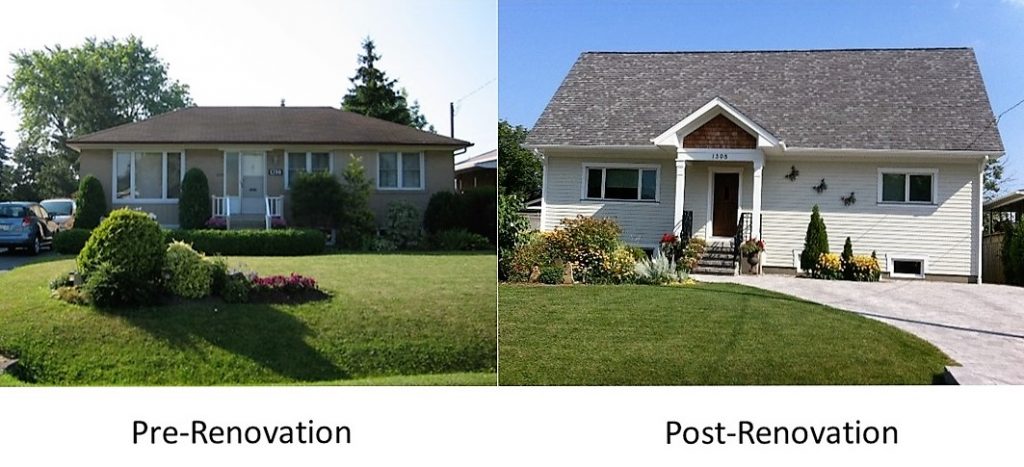
The Oakville Passive House Retrofit is participating in Green Energy Doors Open. For more, visit greenenergydoorsopen.ca/events/oakville-passive-house-retrofit
More than five years have passed since my wife, daughter and I moved back into our newly reconstructed home, a home designed following PassivHaus principles. We witnessed and participated in the effort that went into turning a 50s bungalow built without any energy conservation in mind into one of the most energy efficient homes in Canada. In Canada? Really? That’s an awfully bold claim to make, but as the data shows, it might not be a stretch.
The data I’m referring to is the power consumption data supplied by the monitoring system that tracks every kWh our home uses for heating and cooling, and by our heat pump domestic water heater. (The monitoring system is called The Energy Detective or TED).
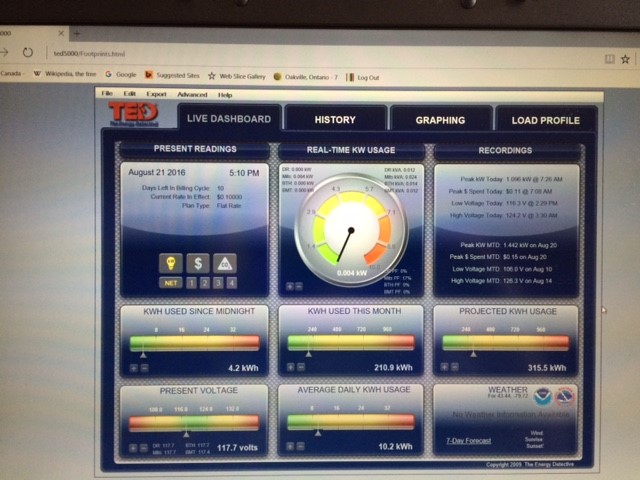
TED is a web based power monitoring system. Metering devices clamped to the wires in my electrical panel relay power usage data to my computer. If you don’t measure, you’re just guessing.
Most of us are clueless as to how much energy our homes actually use. We know how much our hydro or natural gas bills are but that doesn’t translate into how much energy we’re using to heat or cool. The fact that gas is measured in cubic meters adds to the confusion. What’s the kWh equivalent of a cubic meter of natural gas? Depends on outdoor temperature and appliance efficiency but around 10 kWh/cubic meter of natural gas is a good estimate.
Let me also define what I mean by energy efficient home- I’m referring specifically to building envelope efficiency, a building’s “miles per gallon” if you will. A building shell that easily retains heat is efficient; one that loses a lot of heat is inefficient. We sometimes compensate for inefficient buildings by heating them with efficient heating systems- like ground source heat pumps- but it’s not the same thing.
Efficient building envelope design conserves energy. PassivHaus is the world’s most rigorous energy conservation standard. To achieve PassivHaus certification, a building can use no more than 15 kWh/square meter of heated floor area per year to heat. Data gathered from TED shows that our heating system averaged 3450 kWh per year over four years. At 200 square meters of heated floor space that translates to 17.25 kWh/square meter/ yr. or slightly above the PH criteria. Modeled performance is the basis for PH certification and not measured performance (our home modeled above 30 kWh/square meter/year- roughly double the PH requirement) but I would wager that few homes in this country come close to this level of efficiency/performance.
TED only monitors our heating, cooling, and hot water power usage. Over the same four year period we averaged, based on data from our utility bills, 10,500 kWh/yr. of power usage for all household systems- heating, cooling, hot water, cooking, lights etc. I should clarify that all systems run on electricity- there’s no gas used on site except for the BBQ.
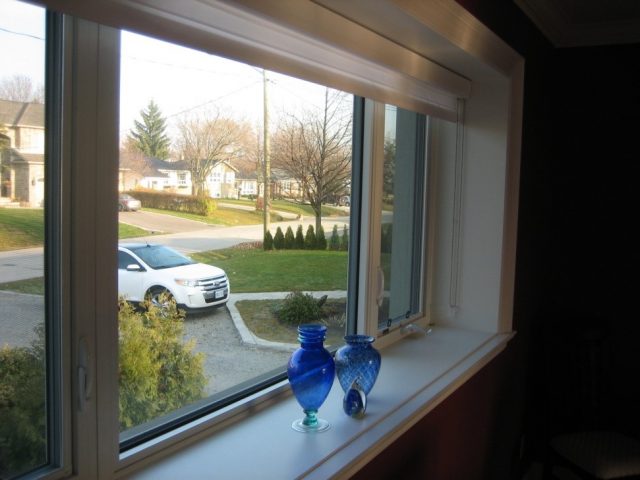
Deep walls- close to 20” including the existing masonry that still lives between the inside and outside insulation layers- provide beautiful window reveals.
The relatively low operating cost of the all-electric heating system- just over $500 per season at an all-in electricity cost of $0.15/kWh- might not be the most impressive feature of this home, in fact few people are moved by this testimony. Where the home really shines is in the other attributes that make a house enjoyable to live in.
One of the greatest benefits of a very efficient building envelope is the high level of thermal comfort experienced throughout the entire house in all four seasons. Continuous insulation installed around the entire house on the outside of the structural elements (even under the basement floor slab) greatly reduces thermal bridge conditions usually present in most construction assemblies and creates excellent indoor temperature asymmetry- there’s rarely more than a 1 or 2 degree Celsius differential from end to end or top to bottom.
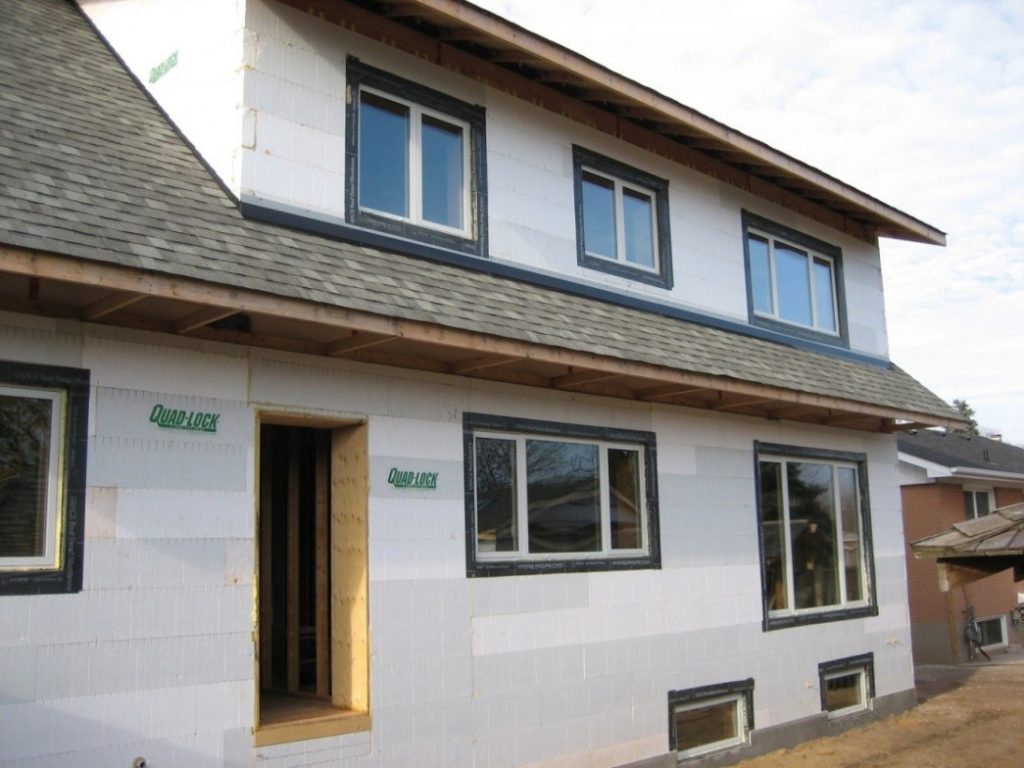
The super-insulated building shell and triple glazed windows also make for a very quiet sanctuary where the loudest thing you hear is the compressor running on the fridge. I sometimes hear thunderstorms or the rain if it’s beating against the window above my bed- otherwise, I don’t hear a thing from the outside world. My wife, Lucy, likes to sleep with the windows open, for the fresh air. I like fresh air, but I don’t like the sound of planes, trains, and automobiles that accompanies the fresh air into our home. Quiet is good.
There’s no furnace here. Heating is achieved with a few electric baseboard heaters on the main floor – 1500 watts in total- and hydronic in-floor heating in the basement slab. There’s a ductless unit on the second floor where the bedrooms are located, but it only gets used about five percent of the time- the space simply doesn’t need much heat.
In summer, our ductless Mitsubishi system delivers cool, dry air from its perch in the second floor hall which slowly mixes throughout the entire house. We need to keep the bedroom doors open on the hottest days and have installed ceiling fans to help with the air mixing but the second floor is usually cooler than the rest of the house by a degree or two- great for sleeping.
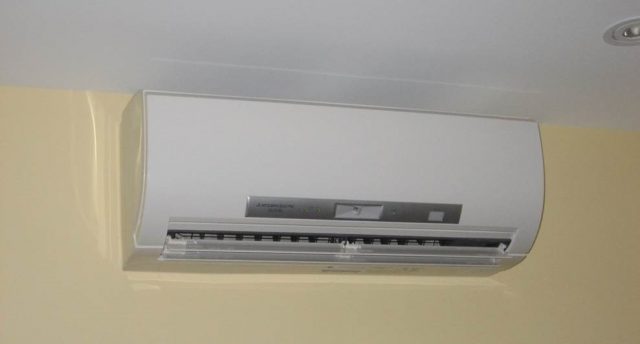
This 12000 BTU ductless unit cools the entire house. It produces too much heat for the space during the winter. A second unit installed on the main floor and used chiefly for heating would have been a good idea and would have cut our annual power usage for heat by 30-40 percent.
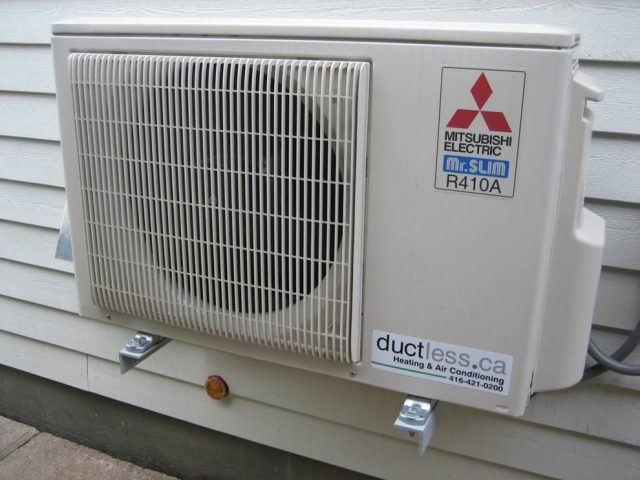
The outdoor unit of this Mitsubishi ductless system is uber quiet.
And finally, no talk about high performance home design would be complete without discussing indoor air quality. Most homes get their fresh air through “natural infiltration” which is to say air that leaks through cracks and holes in the building envelope. While this may yield some fresh air, it also wastes a lot of energy as “leaked-in” air needs to be heated or cooled in order to maintain the indoor temperature. Air leakage also causes damage to the building shell as condensation can accumulate and lead to rot and mold issues that can significantly impact occupant health.
Air leakage is greatly reduced in this type of home due to the inclusion of a meticulously designed, executed, and continuous air barrier layer which is tested for performance during construction with a blower door unit while any leaks can still be remedied. Passive House air leakage parameters of 0.6 air changes per hour (ACH) at 50 Pascals of pressure- a standard blower door test metric- were achieved for this retrofit. Most new homes test in the 2-6 ACH @50Pa range
A tight house is good for energy performance and building envelope durability but occupants need fresh air in order to remain healthy. Fresh air in our home is supplied via a dedicated ventilation system whose key component is an energy recovery ventilator (ERV) that delivers precise amounts of ventilation while recovering more than 85 percent of the energy from the stale air being exhausted from the house.
This energy is transferred to the incoming fresh air stream so it only requires a small amount of heat (or cooling in summer) to maintain a comfortable indoor temperature. The ERV supplies fresh air to the main living areas and bedrooms, and exhausts air from the kitchen, bathrooms, and laundry room. The air always feels fresh and even odors from cooking are quickly dissipated (except for fish and some exotic cuisine types- they take a little longer).
And there you have it. Five years of comfort and quiet and clean fresh air. And low utility bills. What’s not to like? Maybe the home of the future has finally arrived.
You can experience the Oakville Passive House Retrofit at this year’s Green Energy Doors Open event. Find the details at greenenergydoorsopen.ca/events/oakville-passive-house-retrofit
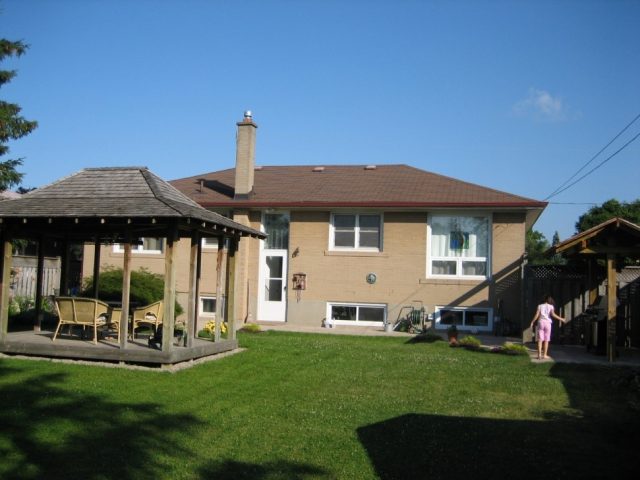
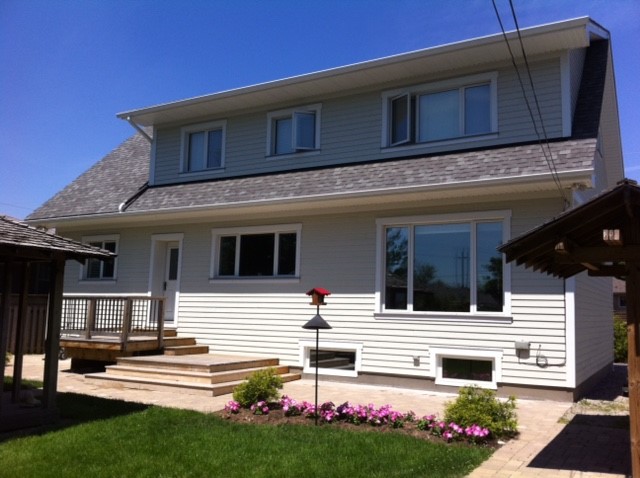
Broad overhangs shade the windows during the summer months lowering the demand for mechanical cooling. Average A/C power usage is 400 kWh/season or about $60/yr.