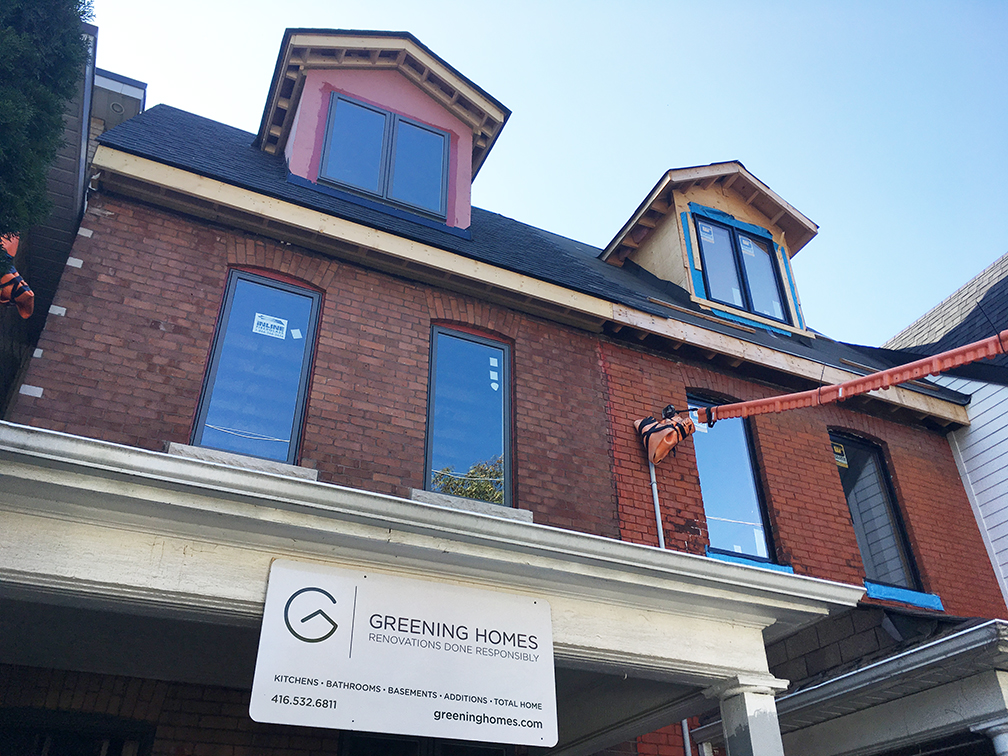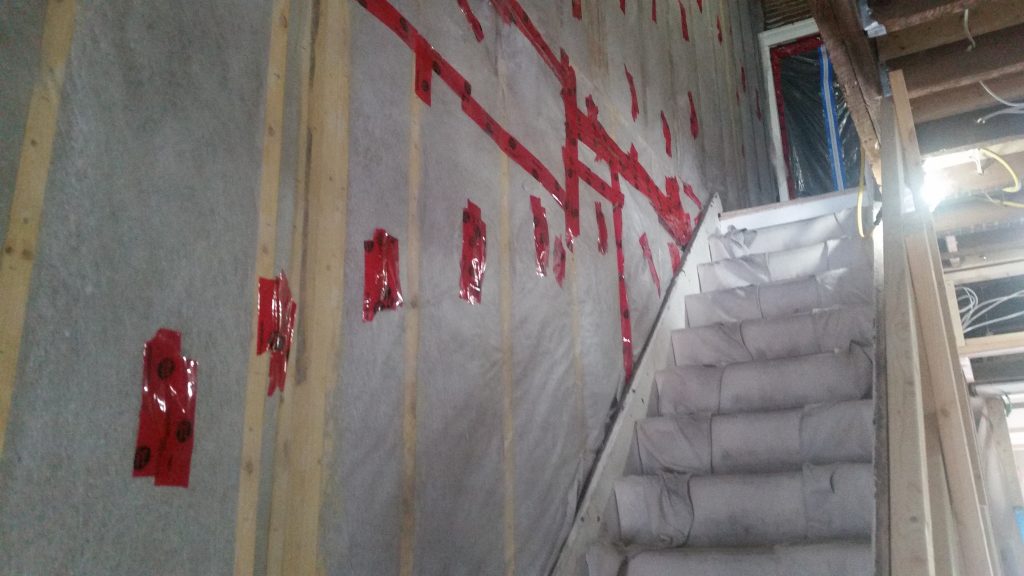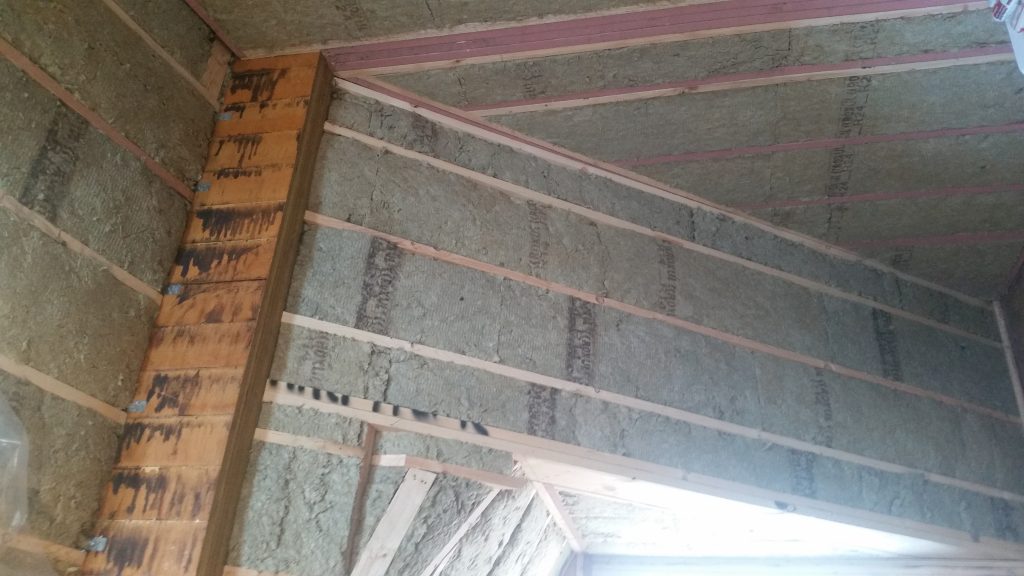The making of a high performance, semi-detached century-old home

In September we opened to the public a renovation in Toronto’s Leslieville neighbourhood during Green Energy Doors Open (GEDO). This annual event by the Ontario Sustainable Energy Association offers a fantastic opportunity for builders to showcase emerging best-practice energy-efficient design and construction details.
The homeowners for this project approached Greening Homes in February with a goal of renovating their century-old semi-detached home and adding a new third storey. Greening Homes’ scope also included new exterior insulation (or ‘outsulation’) and cladding on the rear of the home on the main and second floors.
The homeowners also came to us with high-performance goals, including air-tightness detailing to ensure the performance of the newly-insulated spaces.
One challenge particular to this project was site access. The owner’s home and the neighbours’ three-storey house to the South were both built close to the property line, which made re-cladding the existing main and second floor exterior walls, which remained in good condition, relatively expensive. As covered in our renovation planning blogs, finances don’t always match the initial scope. When this happens, we work with our clients to determine project priorities. In the case of this project, the priority was the third floor addition.
We focused our attention on the new third floor exterior wall at the property line. This wall, which was raised fully-clad, showcases our best-practice air-tightness detailing, exterior insulation, and a long-lasting, low-maintenance, non-combustible cladding solution.
While not yet an Ontario Building Code requirement, exterior insulation (insulation on the outside of the building structure or sheathing) is our preference as it avoids the thermal bridging that occurs in a traditional wood-framed and insulated wall. In order to support the new exterior insulation on the roof planes, we installed strapping to provide 2” of vented air space above the insulated roof (while still matching roof height with the neighbours).
In lieu of re-cladding the exterior walls in the area where access was an issue, the homeowners opted to incorporate an interior detail that aimed at venting the exterior cladding, or in essence, change the position of the air barrier in the assembly. This was achieved with installing fibreboard on the interior stud cavities which we then insulated with Densepack Cellulose and used a smart vapour membrane (Certainteed Membrain) to prevent issues with water vapour being trapped in the wall. The smart vapour membrane allows bi-directional vapour transfer and promotes healthy breathing walls in a home.

As covered in a previous blog, cellulose is preferable over other types of insulation for several reasons. It is non-toxic and, because it is made from recycled material (paper products), has low embodied energy and therefore a smaller environmental footprint. A big bonus is that cellulose fills cavities that batt insulation cannot cover, such as behind electrical boxes.

We used ROXUL insulation in the third floor addition and roof, on the exterior of part of the main and second floors, and at the party wall to the semi-detached neighbour to the north. ROXUL insulation doesn’t respond to moisture like other batt products; when wet, it dries out without compromising performance, which makes it a preferred material over other widely-available types of batt insulation. We installed several ROXUL products: the SAFE‘n’SOUND® insulation on the party wall; TOPROCK® DD on the roof and underlay for the vented roof; and COMFORTBOARD™ 110 beneath the cladding.
To review our performance goals for the project, we have been working with BlueGreen Group, a third party tester, to monitor our progress. BlueGreen Group completed testing just prior to the renovation’s start to determine a baseline. Once completely insulated, and drywalled, we will invite BlueGreen to conduct another test to gauge our success in improving the air-tightness of the parts of the home that are in scope. Further renovations by the homeowner, including the basement area, will allow the homeowner to see the full effect of the work on the upper floors.
The homeowners also welcomed the use of non-toxic building products. The wet-applied products used in our window and door insulations, and in our air tightness detailing, are Red List free. The adhesives, made by Ecobond, are zero-VOC. Similarly, the paints used will be zero-VOC (including the colour tints).
Finally, in tightening the house it’s imperative to ensure a regular flow of fresh air. We installed a Heat Recovery Ventilator (HRV) on the third floor, and slightly altered the existing ductwork, running a return up to the third floor, to ensure that the fresh air brought in to the new third floor addition could also be cycled throughout the house.
The owners also worked with their architect to include operable clerestory windows on the top floor near the ceiling to provide natural light and ventilation. This is an effective strategy in mitigating ‘stack effect’. Given the East-West orientation of the building, the clients will have the opportunity to experiment with the HRV and cross-ventilation as sources of fresh air. We will certainly follow up with the homeowners on their findings once they have lived in the space for a few months. Innovations and insights from this project will be applied to other projects in the future.