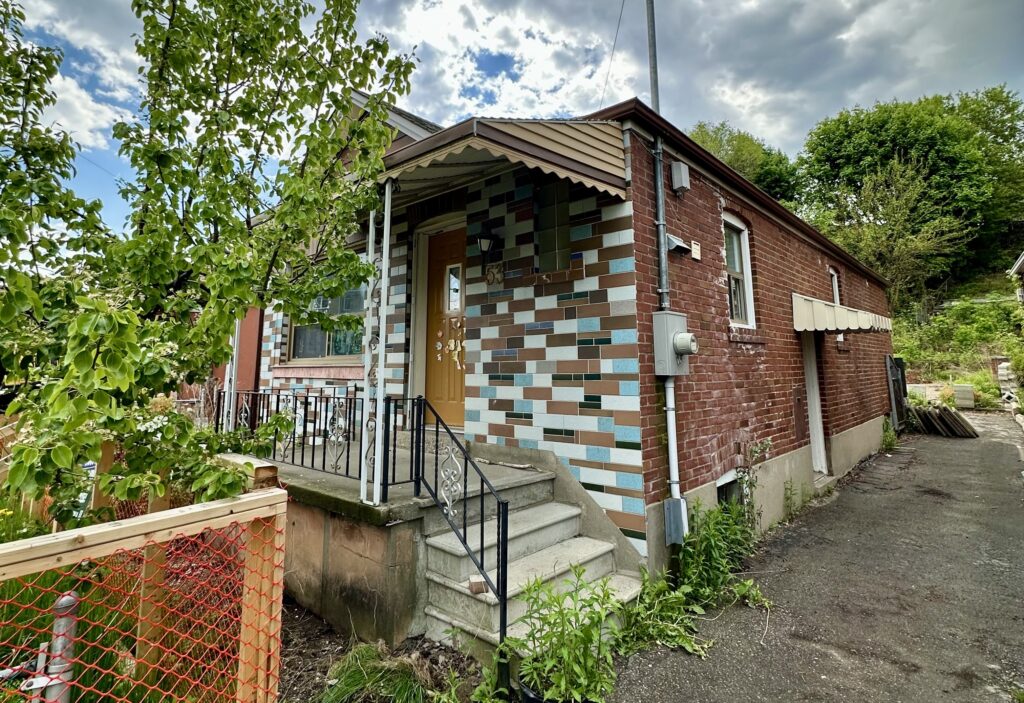This multi-generational design-build offers a creative solution to affordable housing and is eco-friendly

Over the past few years, I’ve seen an uptick in inquiries about renovating for multi-generational homes. This isn’t a surprise.
More homeowners or would-be homeowners are finding creative solutions to secure affordable housing for themselves, family and friends. This may involve dividing their house into separate quarters with a shared space or building a laneway or garden suite.
There is a rising need to accommodate aging parents, or adult children who struggle to afford to pay rent in Toronto, as well as caregivers, or to invite friends to co-own a house to reduce costs.
This trend isn’t new. According to Statistics Canada, homes shared by families and friends grew by 45 percent over the last 20 years.
Post pandemic though, prices have soared, leading more people to see their homes as long-term investments that they can pass on to their children. With that in mind, homeowners are making decisions on how the house will work best for them – all of them – as they grow and age.
They are also more likely to invest in healthy and environmentally sustainable renovations that may cost a bit more upfront but help save money down the line. Examples are metal roofs (which last for decades), as well as high performance and low carbon building materials and assemblies, heat pumps and solar panels that reduce utility bills and pay for themselves over time.
Early this summer, Greening Homes began working on an exciting multi-generational project in the city’s Caledonia-Fairbank neighbourhood. Architect, Terrell Wong of Stones Throw Design Inc. brought us in as the project’s builder.
We’re converting a post World War II bungalow into a modern three-story, two dwelling home for a young family and grandparents.

Terrell has designed six of these types of houses over the past five years. The work always presents interesting challenges, including accommodating the needs of two clients rather than one on the same project.
“Every design is so different,” she says. “The client has different needs, and the architect has different experiences and so every design is a mash up of what I did before and what the new client would require. Never exactly the same but sometimes you pick up something bold that works really well and see if it works here.”
This project has very specific challenges. The house is located on a long skinny site at the bottom of a ravine with an underground river, fertile ground for black mould, which contaminated the bungalow and was dealt with right away. The underground river also forced us to build up rather than down. However, Terrell had to work through municipal size restrictions, all while accommodating the needs of the extended family. Needless to say, there was a lot of back and forth between Terrell and the clients to ensure that all parties were happy, including the City.
We lifted up the main floor to give the basement two extra feet, creating a light and airy basement apartment with bedrooms for the young couple and their two children. The kids will share a room, with two beds and study areas.
The entire family will come together on the main or first floor, an open concept space where the kitchen and living room are located. The senior couple’s suite will be on the second floor.
Terrell has also future proofed the house, by structurally accommodating an elevator and rooms in the attic if ever needed.
Concerned about the environment, the clients hired Terrell, an award-winning architect who specializes in energy efficient design. It’s a joy for us to work with an architect, such as Terrell, with advanced knowledge on low impact buildings.
This multi-generational home will be a deep energy retrofit, approaching Passive House standards. We’re also using low-embodied carbon building materials, including cellulose insulation and wood-fibre-based insulation called GUTEX, which mixes wax and wood waste to produce thick insulative tongue and groove boards that are applied to the exterior.
The owners will also tap into the underground river to irrigate their food forest using a system developed by Garrett Tribble of Water Farmers.
This has been an exciting project for us, and demonstrates a world of possibilities despite limitations for families who want to live well and affordably together, all while limiting their environmental footprint.
In addition to Terrell Wong of Stones Throw Design and Greening Homes, the project’s team include:
Mechanical Designer, Scott Rivard (Rivard Technical Services Group), Structural Engineer, Thane Gamble of Revive Engineering and urban agriculture and rain water harvesting expert, Garrett Tribble of Water Farmers. Thanks, also, to Angelina Bertoni-Sampieri from The Healthy Abode for guiding us through the mould remediation process so that our team could work in safety.
By Chris Phillips, Greening Homes’ founder and President.
Chris is an expert contributor of Neighbours of High Park Magazine. This article appeared in the September 2024 issue.