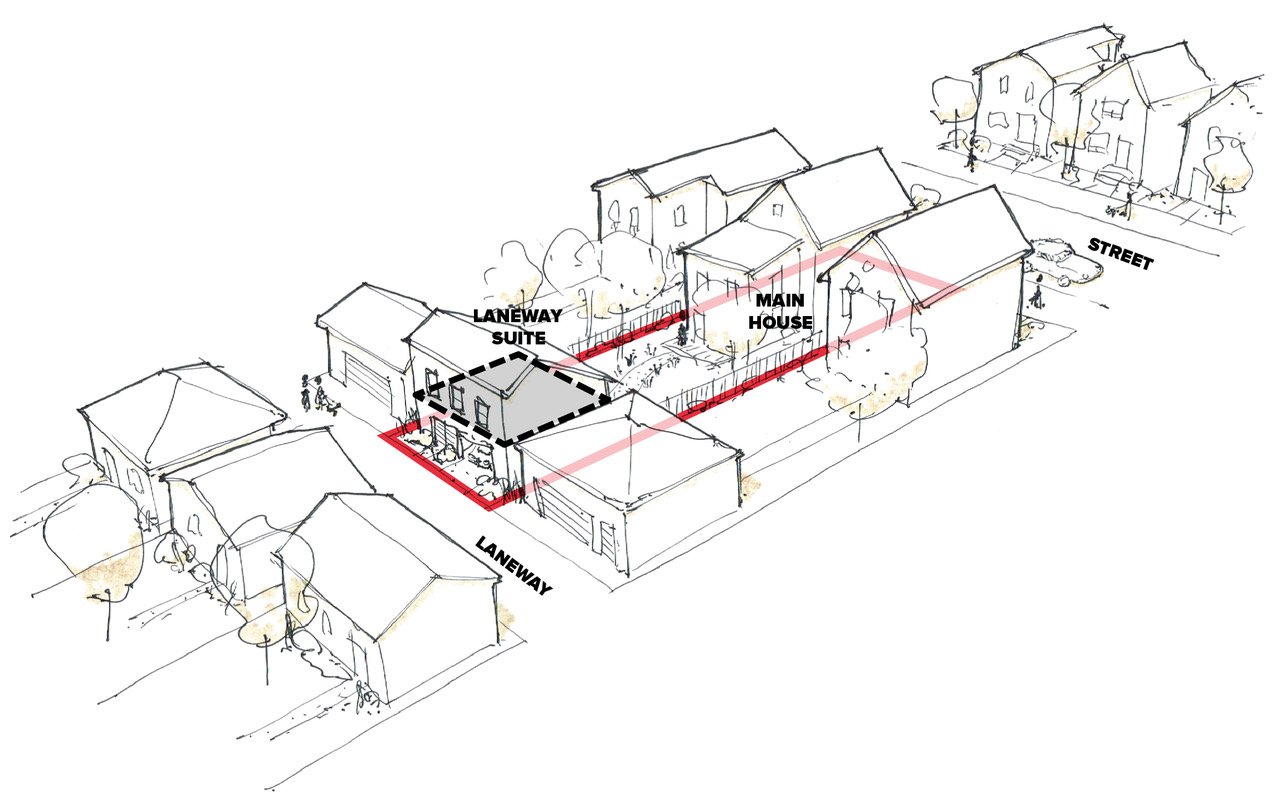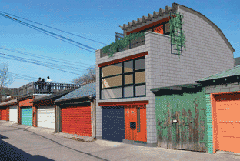Toronto is changing lanes on laneway housing

This blog is part of our Alternative Housing series. Imagine credit: Lanescape.
This summer, Toronto housing received a shot in the arm. Toronto homeowners, who have alleyway access, may be permitted to transform their backyard garages into small houses or accessory suites.
Facing public pressure over a housing shortage, the Toronto City Council approved, in late June 2018, a bylaw amendment to permit laneway housing in residential neighbourhoods. The amendment passed with flying colours, with 30 in favour and five opposed.
Homeowners wanting extra income or space may build on top of or replace their garages to rent, or accommodate family members. Homeowners whose offspring have moved away may want to live in the laneway house and rent out the main.
This amendment helps address Toronto’s affordable housing shortage. The amendment comes with a $1-million affordable housing pilot where the City will provide subsidies to help homeowners rent their suites at below-market rates.
These houses will add life to back alleys, allowing more Torontonians with opportunities to live close to where they work, shop and have fun.
“Laneway housing just makes a lot of sense to me,” says Craig Race of Lanescape, a not-for-profit organization that advocated for the bylaw amendment. “Alleyways are very interesting, beautiful and quiet spaces that are underutilized. While there are many rental units in high rise towers, for people with babies and dogs who like to go on strolls through the parks in their communities, there are very few rental units that would be suitable for that lifestyle.”
Laneway houses typically do not require additional City infrastructure. They are simply connected to the services in place for the main house. However, City staff have said that a laneway house could conceivably have its own connection if services exist within a public laneway.
Vancouver has permitted laneway houses for almost a decade. Since that time, more than 3,000 permits have been issued for laneway houses across the city to address its housing needs, with plans to add 4,000 in the decade ahead.

The potential for laneway housing in Toronto is substantial, with 10,000 apartment units, according to Lanescape.
However, Toronto’s bylaw amendment comes with strict rules.
A laneway house is limited to a single unit and cannot be more than two storeys or six-metres tall. There are also set back rules and the laneway house must be separated from the back of the main home by five to 7.5 metres. Also, the laneway house must be accessible by Toronto Fire Service vehicles.
If you are interested in learning if you are eligible to build a laneway house on your property, speak to an architect or contact us to analyze your lot. You can also contact the City of Toronto Building Permit Staff at 416-397-5330. Website: toronto.ca/city-government/planning-development/planning-studies-initiatives/changing-lanes-the-city-of-torontos-review-of-laneway-suites/overview/
This article originally appeared in Neighbours of High Park Magazine.